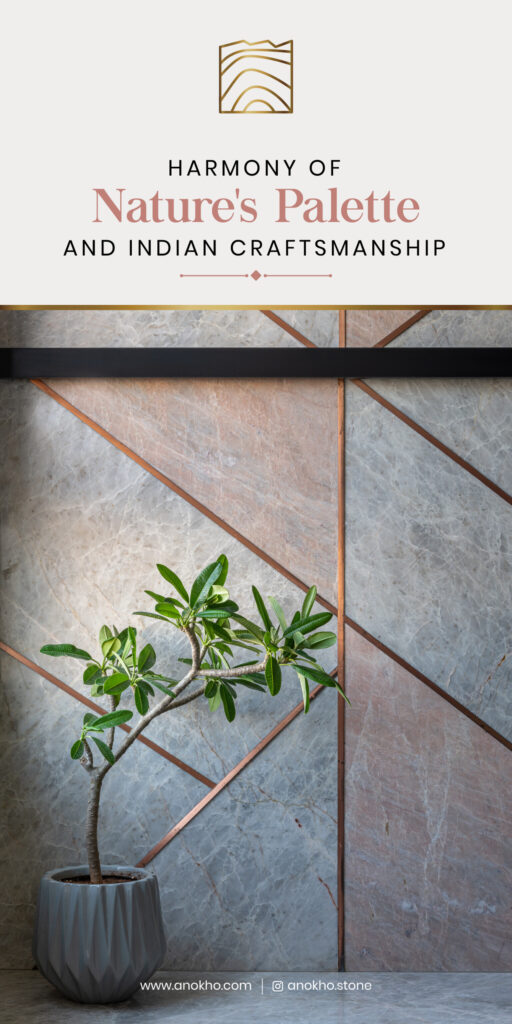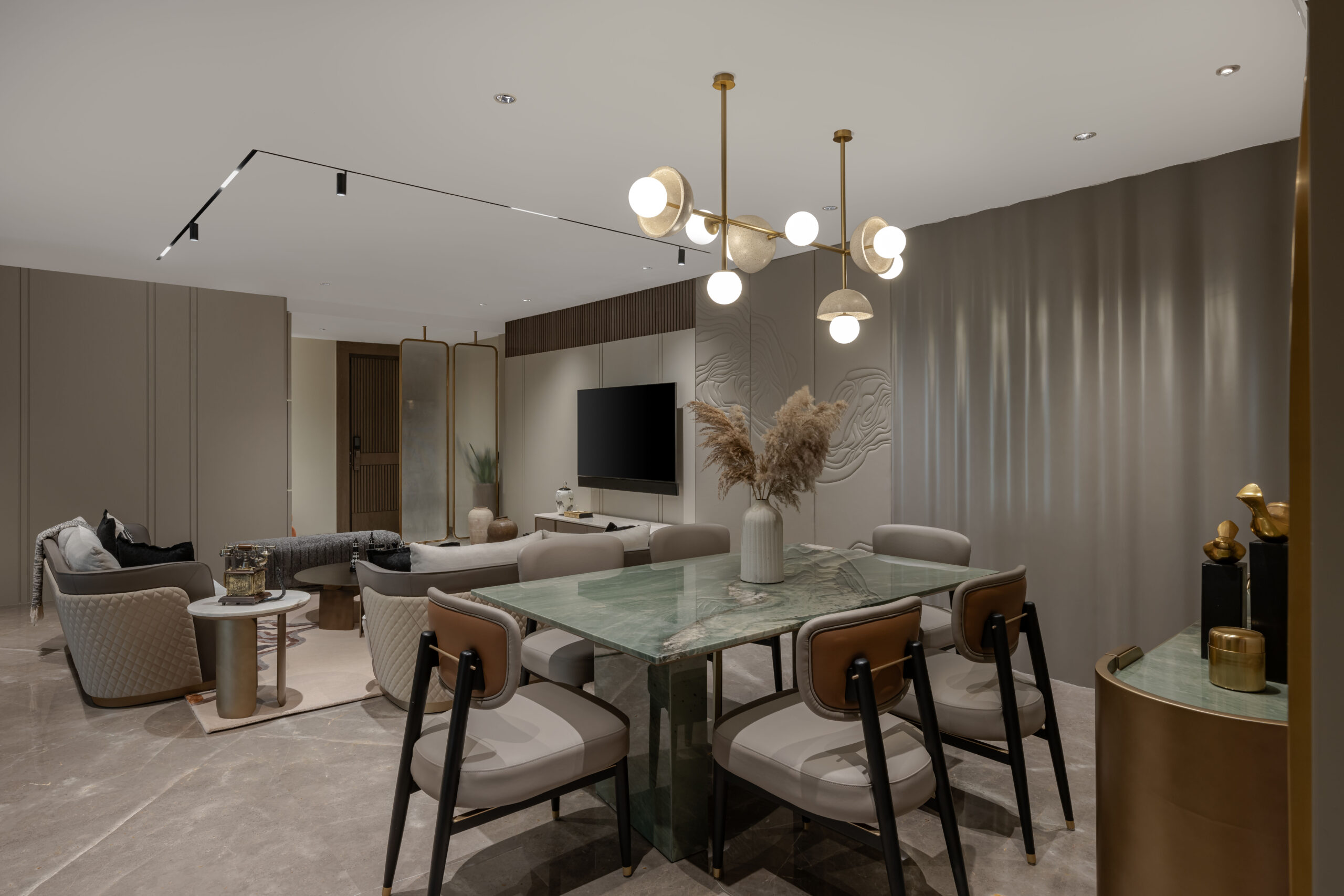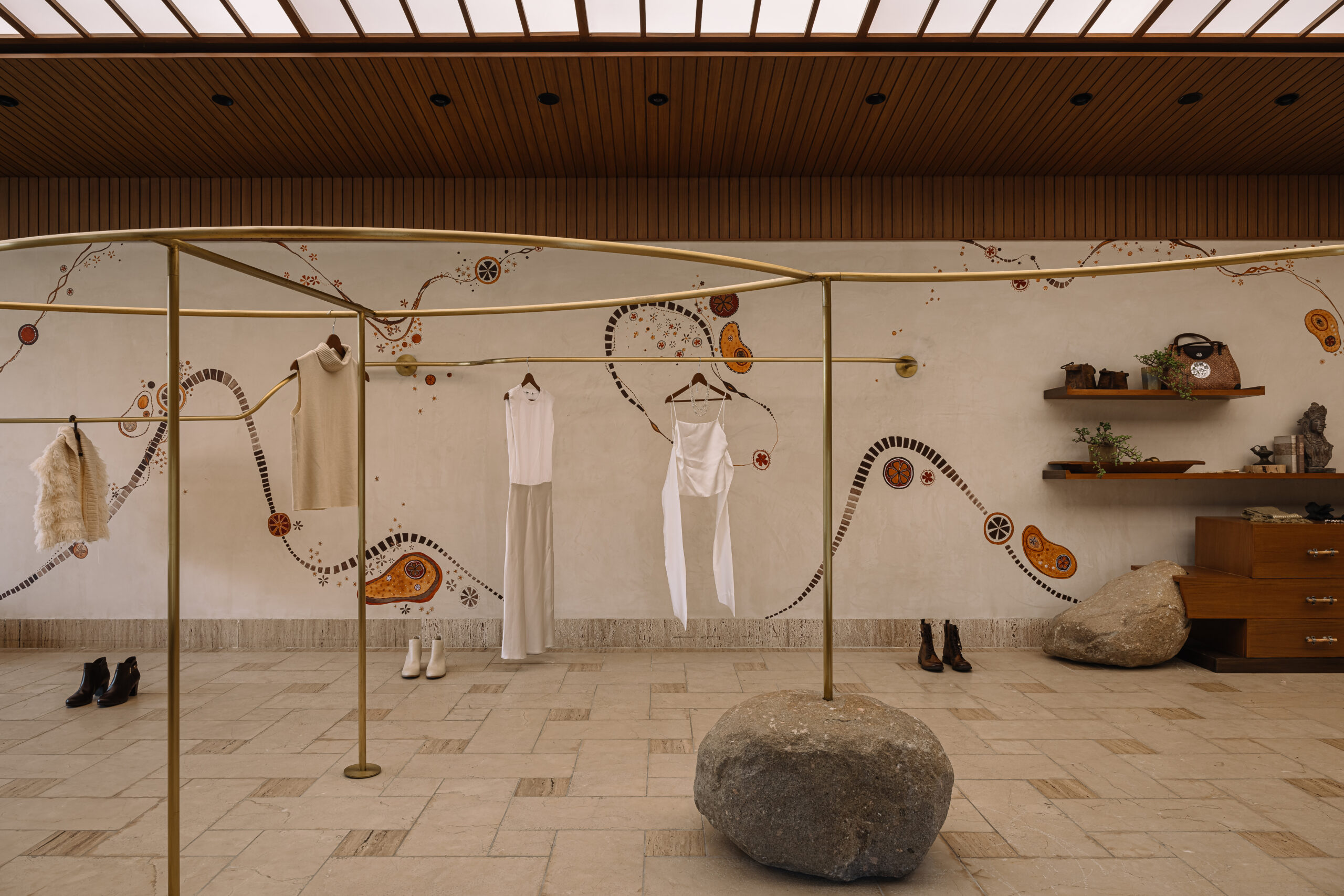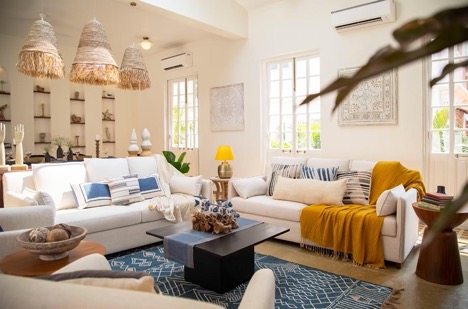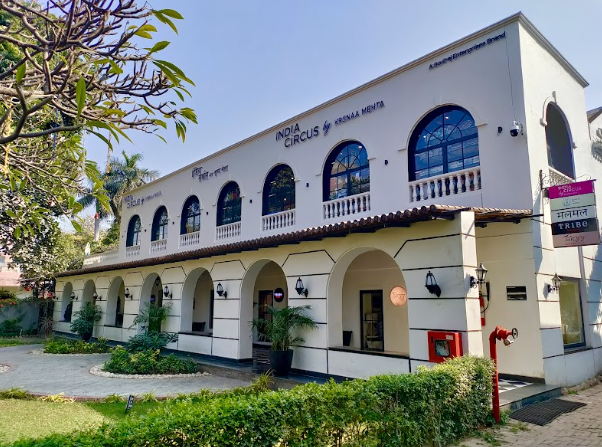Design Firm: BODHI DESIGN STUDIO
Styling: @fyminnaif @nimithaharith
Photography: @justin_sebastian_photography
Nestled in a serene gated community on the outskirts of Bangalore, this residence is a celebration of sunlight, greenery, and the individuality of its residents. Designed with an open, airy concept, it maximizes daylight and integrates lush pockets of greenery, creating a seamless blend of nature and architecture. With hand-plastered exteriors, vibrant blue accents, and a thoughtful mix of traditional and modern Mediterranean influences, Azure is more than just a house—it’s a retreat infused with nostalgia and contemporary elegance.


Design Vision: A Home That Feels Like a Getaway
Positioned on a south-facing plot, Azure is all about embracing natural light. The design prioritizes an open and connected layout, where every space flows effortlessly into the next. Think cozy nooks, sunlit courtyards, and blue hues that tie everything together. The home is a reflection of the family’s love for gardening, classic aesthetics, and subtle luxury. Each space is curated to match the personality of its inhabitants, ensuring a home that feels as unique as the people who live in it.
The Grand Welcome: A Foyer with Character
Step through the foyer, and you’re greeted with a deep teal wooden console—both a statement and a warm invitation. Above it, delicate white floral wall art adds an elegant contrast, softening the boldness of the console. Shades of blue subtly weave through the decor, setting the tone for the Mediterranean theme that runs throughout the house.

The Formal Living Room: A Cozy, Artful Retreat
Just beyond the foyer, the formal living room embraces a ‘print-on-print’ aesthetic, where a patterned dhurrie meets a statement three-seater sofa against a brick-patterned backdrop. The interplay of textures, bold prints, and soft lighting creates a space that’s both dynamic and inviting.

Where Life Happens: The Living & Dining Hub
At the heart of the home, the family living and dining areas seamlessly merge with the open kitchen. Expansive sliding doors lead to the east-facing garden, effortlessly blending indoor and outdoor living. A plush onion-pink sofa, floral rugs, and embossed TV wall patterns create warmth and character, while a terrazzo dining table paired with cane chairs adds a touch of Mediterranean elegance. A vintage grey chandelier, suspended from the double-height ceiling, brings in a sense of grandeur, making this space perfect for everything from lazy Sunday brunches to lively gatherings.



A Powder Room with Drama
A dramatic archway frames the entrance to the powder room, where deep blue subway tiles and intricate printed flooring echo Mediterranean charm. The space is an interplay of old-world elegance and modern functionality.


Kitchen: Minimalist Yet Timeless
The kitchen is all about understated Mediterranean beauty—blue backsplash tiles, ceramic handles, and wooden cabinets set the mood. A sleek white quartz countertop adds a fresh contrast, blending functionality with design, making the space as practical as it is beautiful.
Stairway to Serenity
The staircase, featuring hand-painted tile risers and warm wooden treads, winds its way up alongside exposed clay brick walls, giving an earthy, rustic feel. As you ascend, the corridor transitions into a tranquil space leading to the private quarters.

The Guest Bedroom: A Kerala-Inspired Haven
Designed for the homeowners’ visiting grandparents, this ground-floor bedroom is a blend of soft blue and warm pink tones, with floral-patterned blinds and traditional Kerala-inspired furniture. An antique wardrobe, passed down through generations, adds a personal touch, making this room both nostalgic and serene.

The Master Suite: Where Old-World Charm Meets Modern Luxury
A wooden four-poster bed takes center stage, complemented by a daybed upholstered in floral fabrics. The walls, washed in rustic green lime, provide a stunning contrast to the monochrome nature-themed wallpaper. The high jack arch ceiling, adorned with intricate detailing, adds architectural depth, making the room feel like a Mediterranean retreat within the home.
Daughter’s Rooms: A Tale of Two Styles
Elder Daughter’s Room: A Blue-Toned Turkish Dream Inspired by a family trip to Turkey, this room features soft blue textiles, lace accents, and Turkish-inspired decor. The dramatic white ceiling and beige stucco walls create a soothing yet stylish space, perfect for unwinding.
Younger Daughter’s Room: Boho Bliss A free-spirited sanctuary, this room embraces earthy textures, woven fabrics, and macramé decor. Distressed wooden tiles anchor the space, while the filler slab ceiling adds rustic character. It’s a cozy yet eclectic retreat that mirrors her adventurous personality.












