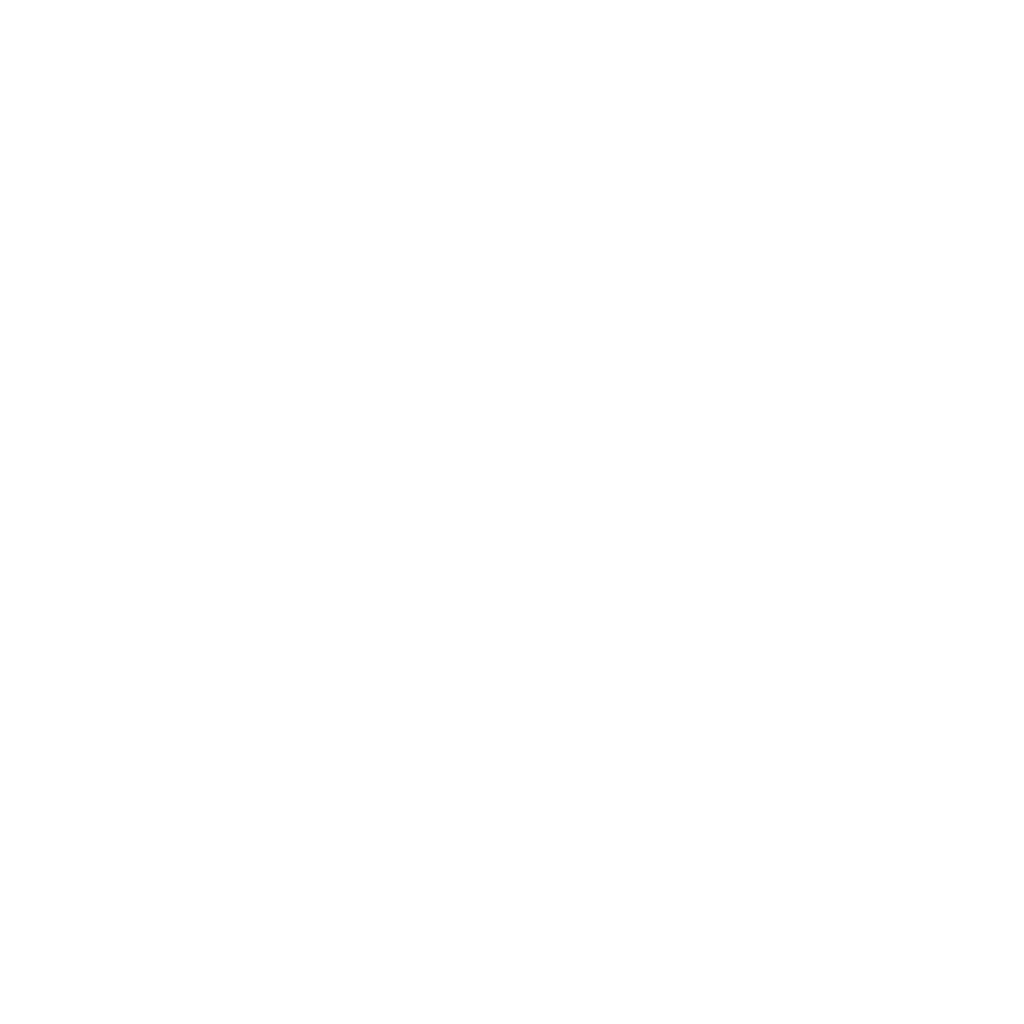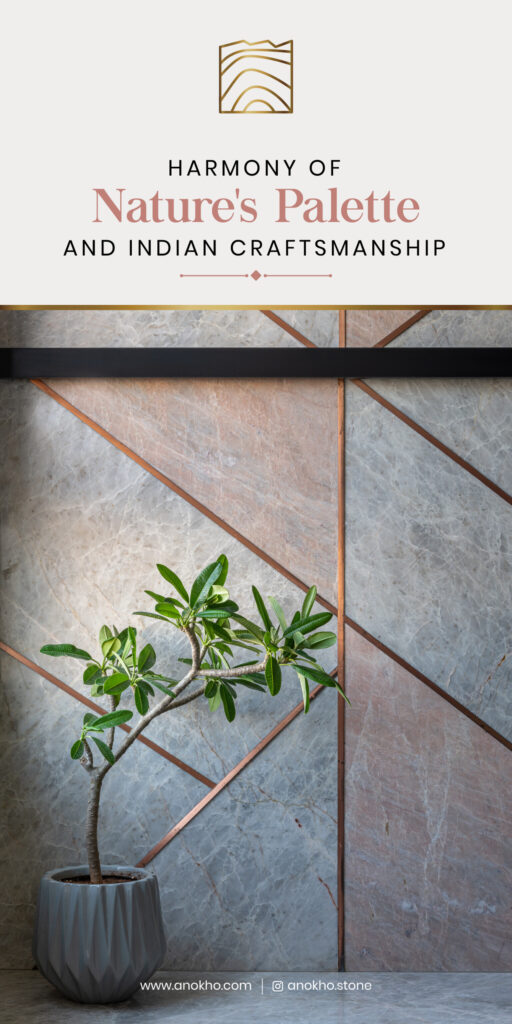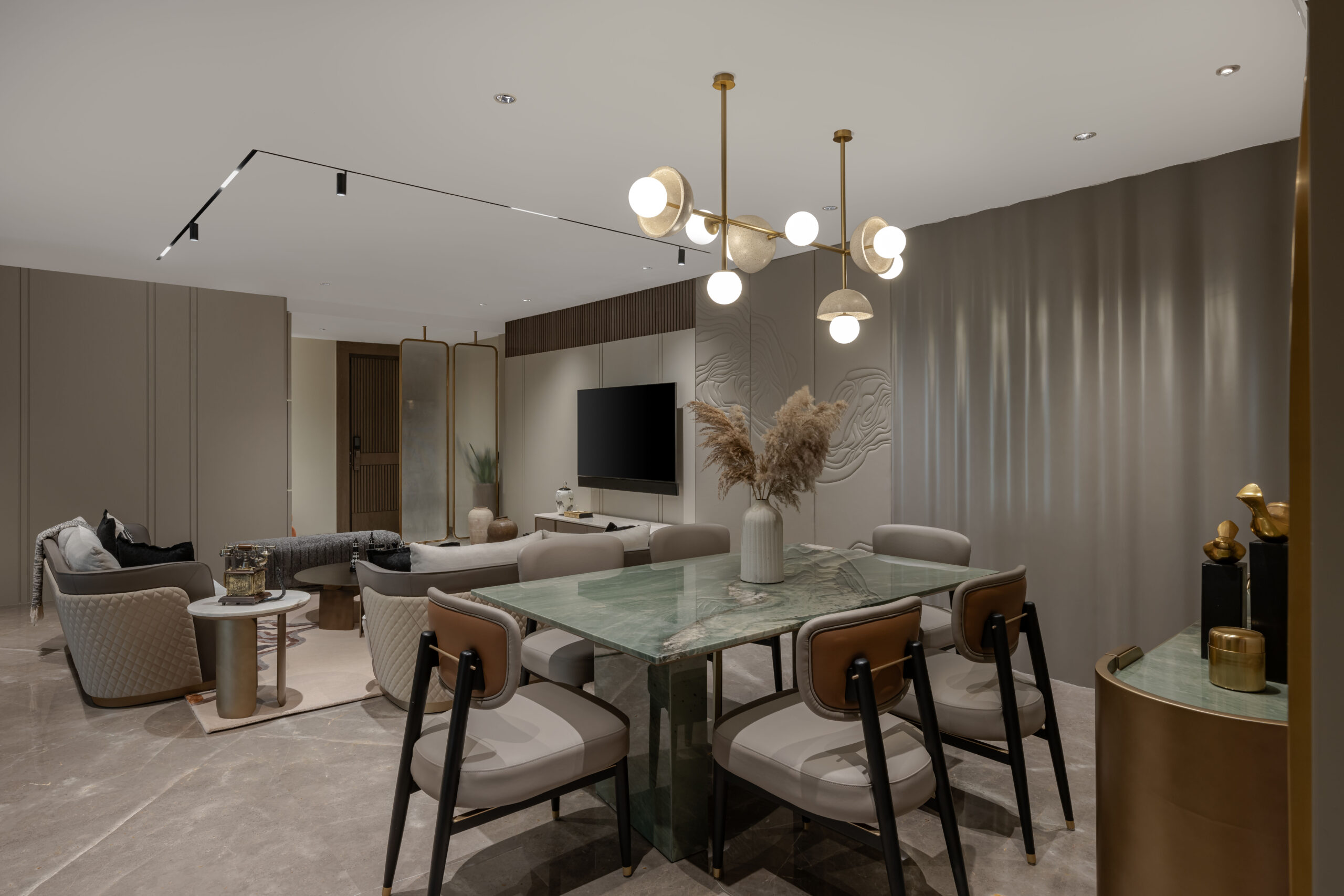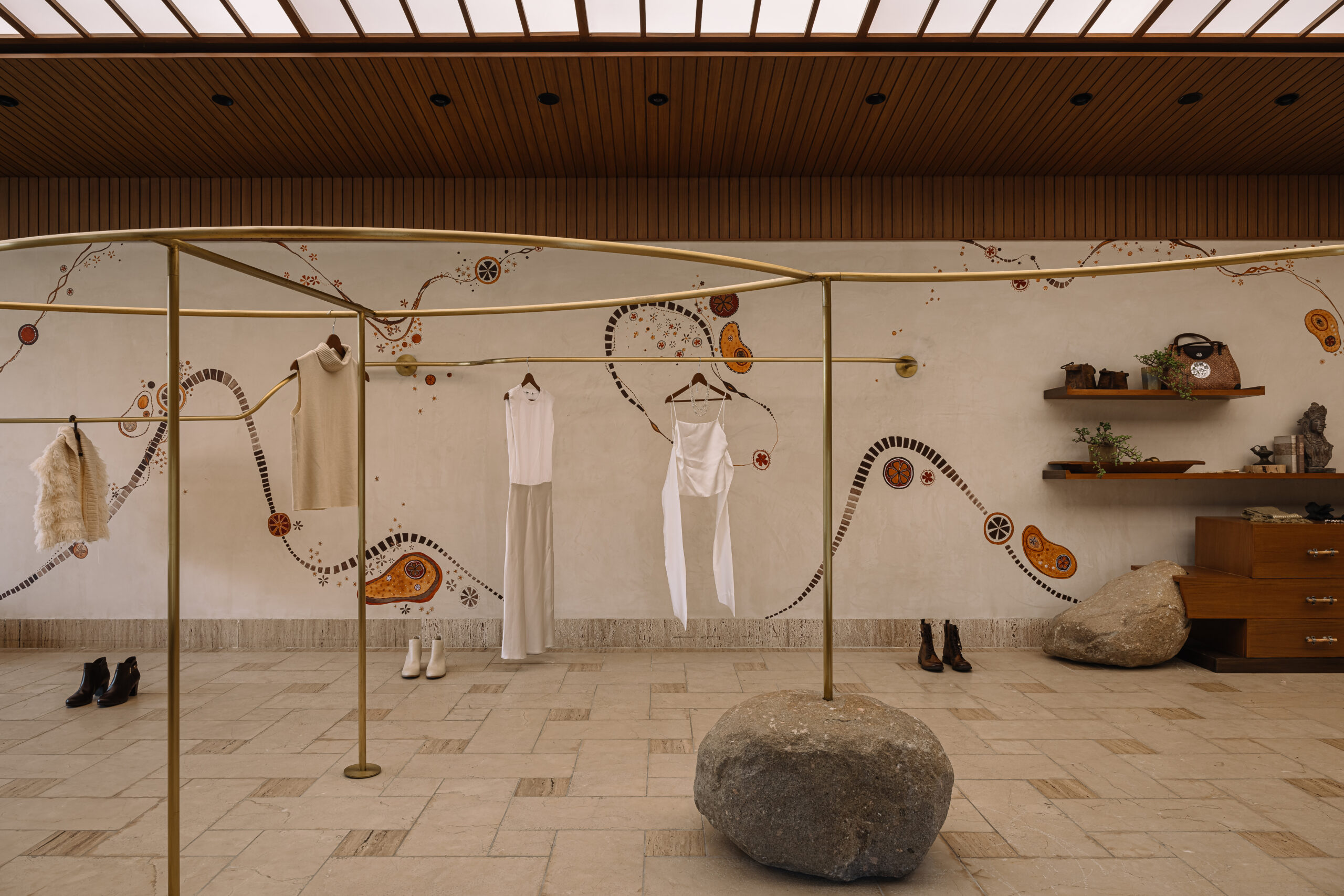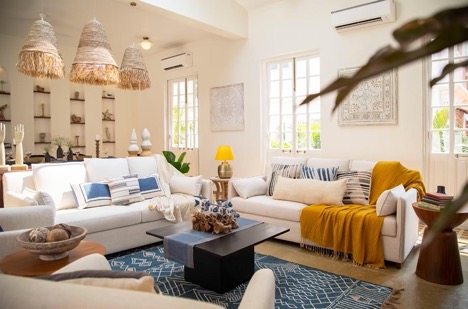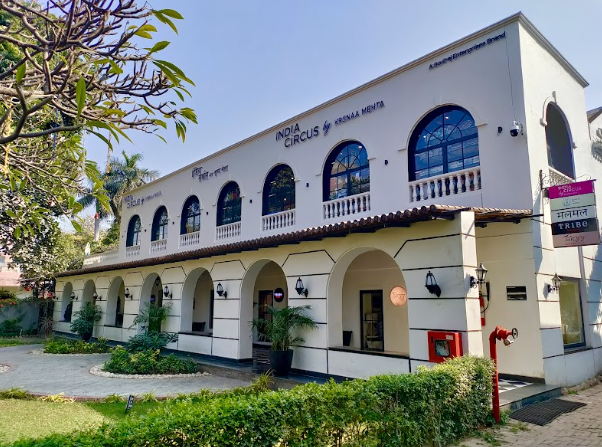In Ahmedabad’s evolving residential landscape, Atrium House by @scj_architects stands out for its restrained drama and layered detail. Spanning 15,000 sq. ft., the home is planned around a bold U-shaped layout—anchored by a central courtyard and a pool that visually connects every major living space. Natural light is used like a material here: guided through vertical wooden slats, bounced off fluted marble, and softly diffused across warm-toned stone surfaces.



From the entrance, the house unfolds through scale and light. A double-height foyer flows into a triple-height central lobby—both held together with sculptural lighting and clean-lined materials. The layout balances openness with privacy: public zones like the living, dining, and kitchen sit around the pool, while private bedrooms tuck into quieter corners framed by greenery and terraces.



The material story is consistent but never monotonous. Stone, wood, fluted finishes, soft neutrals, and the occasional bold insert—like a green marble dining table or a black Marquina vanity—create a palette that’s timeless and tactile. Bathrooms feature checkerboard marble inlays, sculptural basins, and fluted cabinetry. The staircase and lift are finished in veneer and corten steel, acting as vertical anchors within the otherwise horizontal sprawl.




Furniture and decor are kept minimal, allowing architectural elements to lead. The kids’ bedroom uses playfully curved walls; the guest suite features mesh glass partitions and a suspended mirror; and the entertainment lounge doubles up as a home theatre, complete with acoustic cladding and retractable tech. The result is a space that feels lived-in, grounded, and made for real life—not just photos.




With a clear focus on scale, clarity, and long-term design value, Atrium House is a home that doesn’t demand attention—it holds it quietly.


