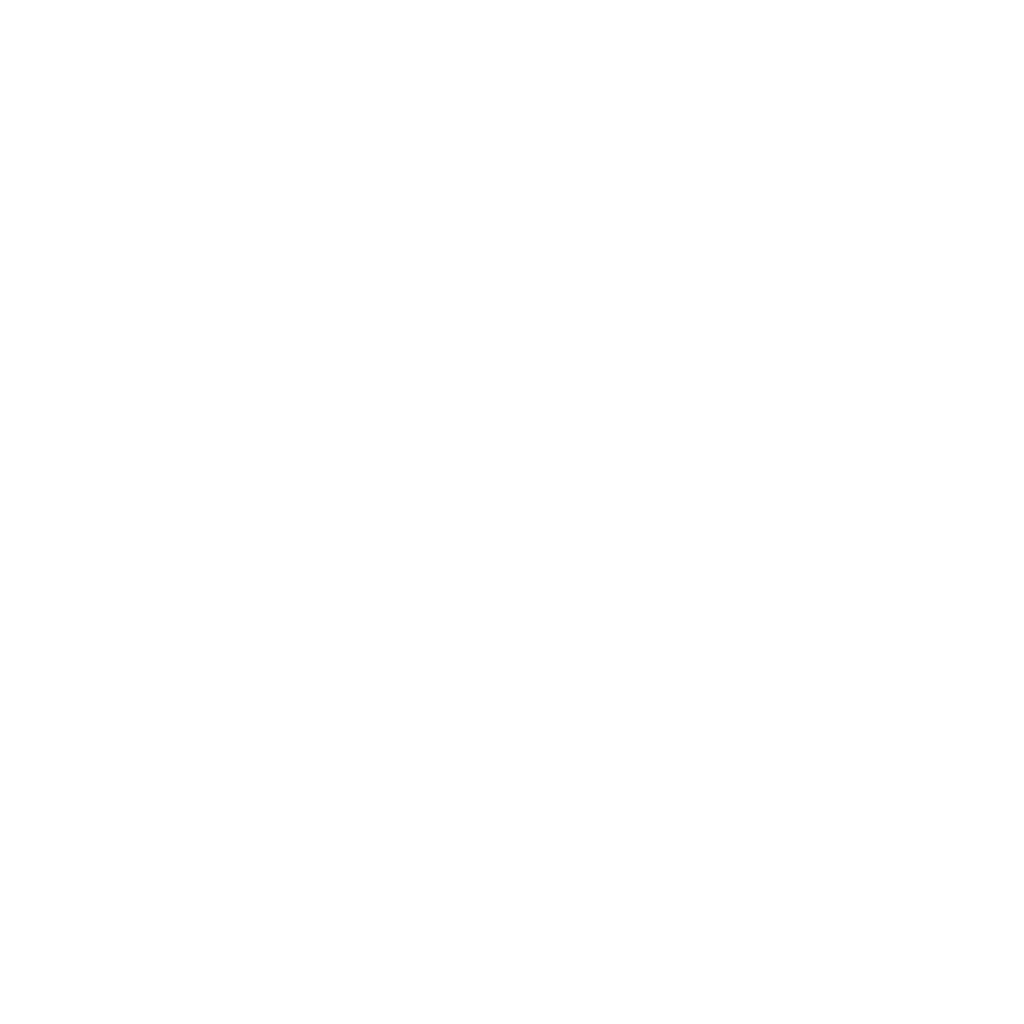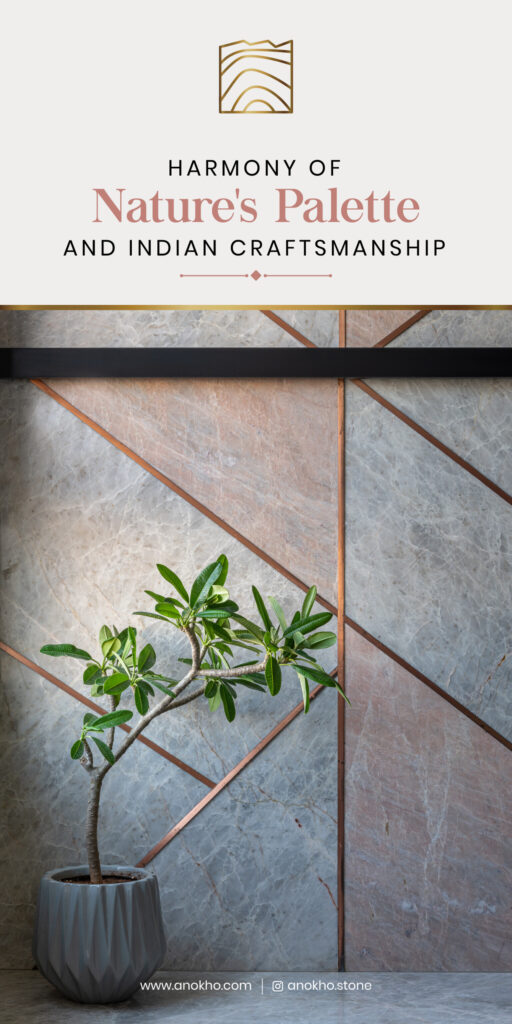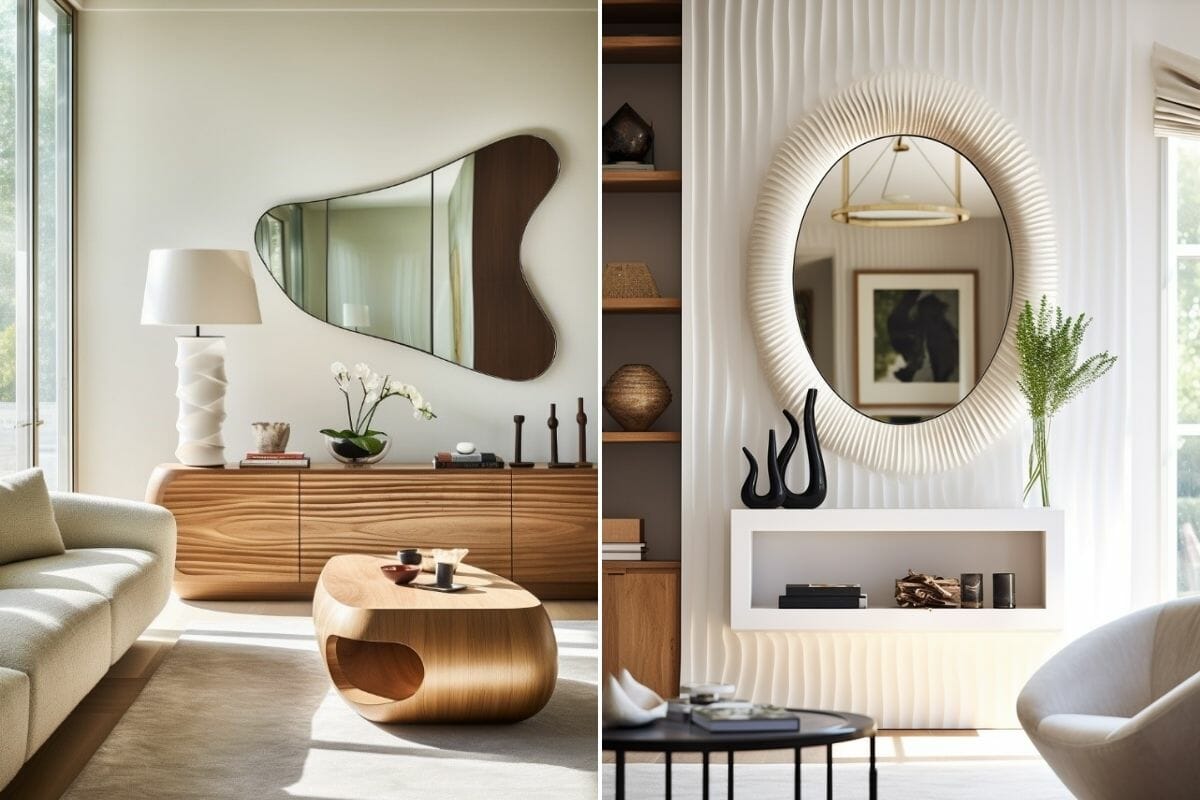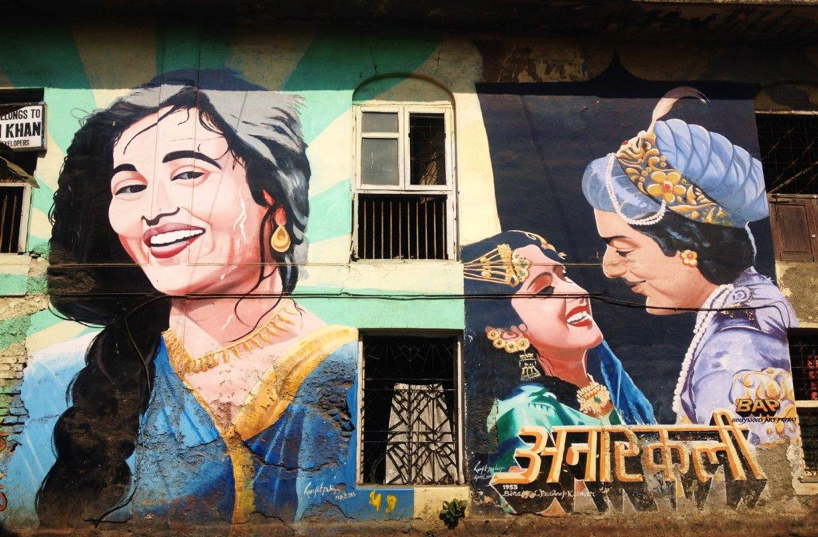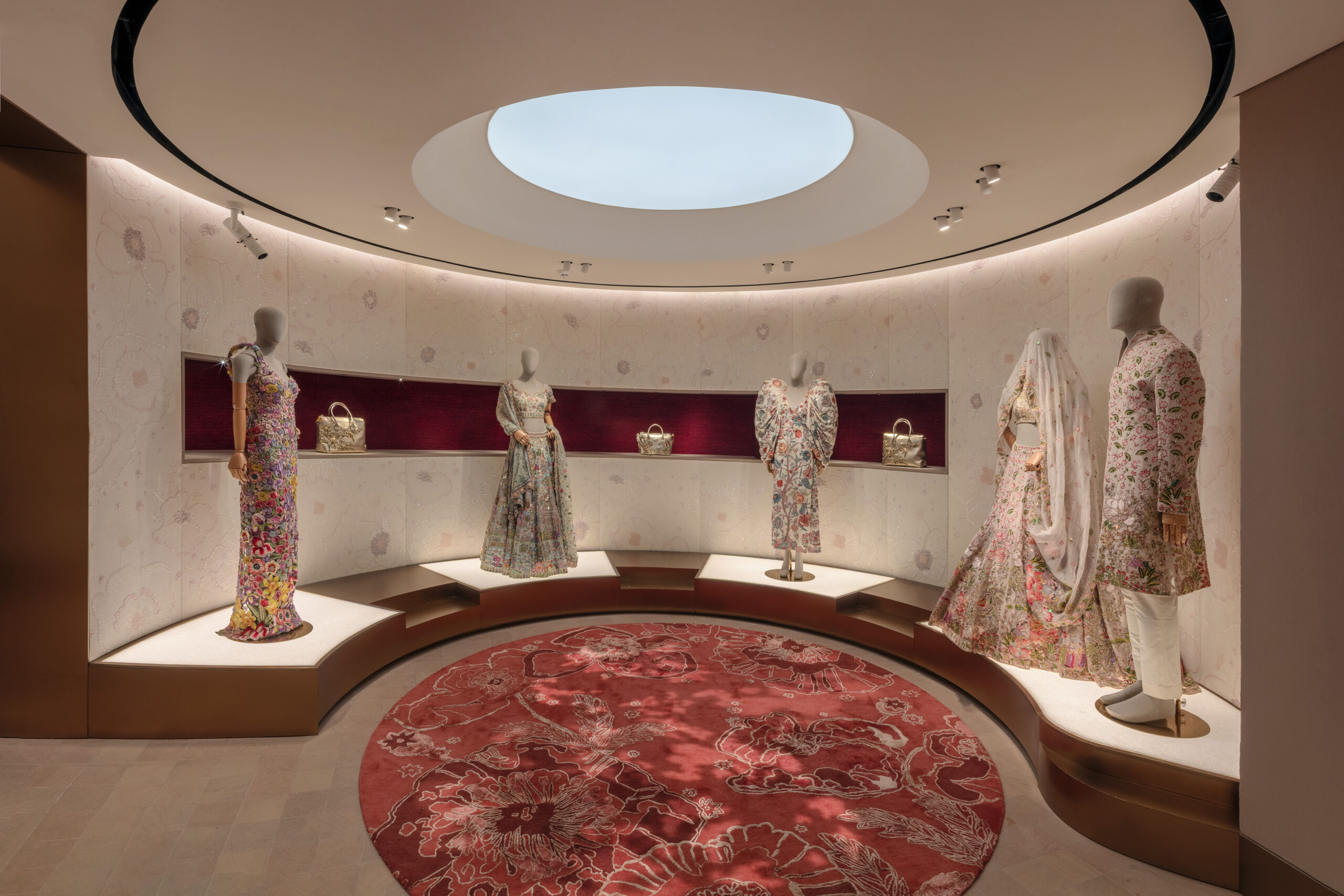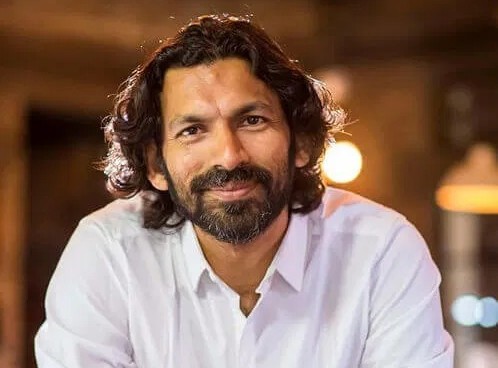Rajasthan welcomes a new design landmark.
Set against the Aravalli Hills, Fairmont Udaipur Palace reimagines palace architecture with a modern lens — layered with handcrafted detail, regional materiality, and elemental planning.
Spanning 18 acres, the palace draws from the visual language of Mewar fortresses, with domes, jharokhas, courtyards, and stepwells forming the structural rhythm. But what sets this space apart is how these traditional forms are interpreted — not replicated — using cleaner lines, rich textures, and thoughtful transitions.

Architecture Anchored in Context
The palace is structured into three symbolic wings:
Surya Mahal (Sun) — designed around morning light and warm tones
Chandra Mahal (Moon) — a quieter, more introspective space
Agni Mahal (Fire) — with glowing corridors and earthy finishes
Each wing offers a different spatial experience while staying true to the overall narrative — heritage-inspired design with modern functionality.

Craft at the Centre
From the moment guests enter the Raj Dwar, the design focus is clear: Indian craftsmanship in a contemporary setting.
Thikri mirror work panels line corridors with deep blue reflections
550+ carved marble columns form the ceremonial courtyard
Hand-carved jharokhas, custom brass lighting, and curated art pieces create a tactile, immersive environment
Design inspiration is drawn not just from the royal courts, but also from Rajasthan’s living craft communities — many of whom contributed directly to the detailing across the property.

Interiors with a Regional Soul
Every room, suite, and shared space is styled with restraint and rhythm.
Textures lean into stone, wood, metal, and textiles — all locally rooted. Suites open into private terraces, gardens, or plunge pools, integrating indoor-outdoor design that reflects haveli living traditions.
Standouts include the Jewel of Udaipur Suite, the Maharani Suite, and the Sitara Lounge, where architecture and setting converge for a quiet yet powerful design impact.

Designed for Moments — Big and Small
The property isn’t just visually compelling — it’s designed to host grand celebrations and intimate experiences.
With one of the largest ballrooms in the region, plus terraces, courtyards, and a stepwell-inspired amphitheatre, Fairmont Udaipur Palace offers versatility without losing its architectural identity.
Even the wellness spaces follow this intent — with natural materials, elemental light, and flow-based planning grounding the spa, gym, and recreation areas.
A New Chapter in Design-Led Hospitality
Fairmont Udaipur Palace isn’t just another luxury hotel.
It’s a case study in how heritage design can be revived, reinterpreted, and made relevant — without losing cultural depth. It invites guests to not just visit Rajasthan, but to experience its architecture, stories, and craft through a modern lens.
For the design-minded traveller, it’s not just a stay — it’s a reference point.


