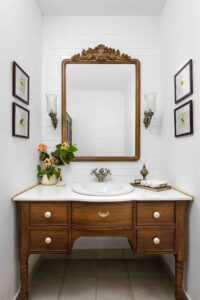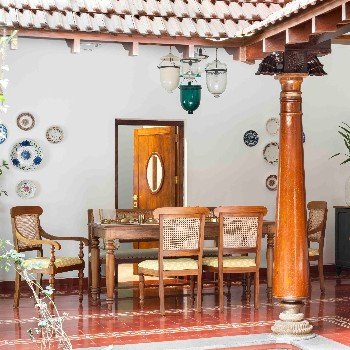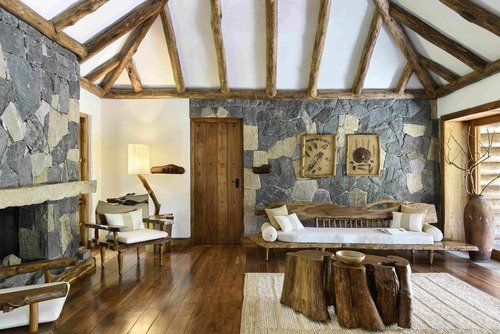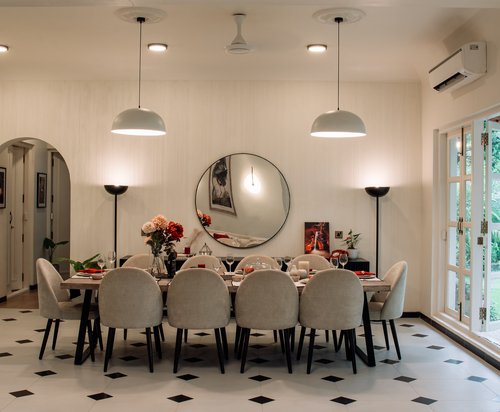Reviving Tradition: A Nalukettu Home for Three Generations
Design firm: Temple Town
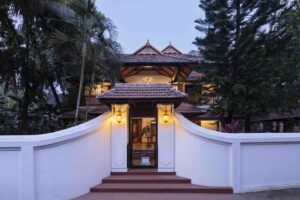
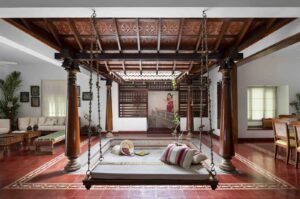 1
1
Located in Thrissur, Kerala, this 5,000 sqft Nalukettu home features a central courtyard and traditional Thachu Sasthra design principles. Built from scratch on inherited land, it includes winding verandas, living and dining areas, four bedrooms, a kitchen, work area, laundry, pooja room, media room, and library, accommodating a family of five across three generations in a charming neighborhood near a local temple.
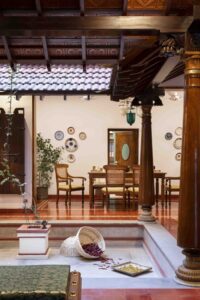
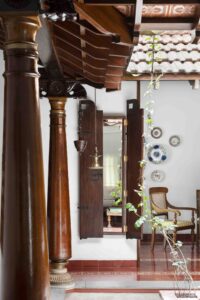
The main entrance, or “Padippura,” is a roofed gateway leading into the house. Key features include long steep roofs, gabled windows, and tall pillars designed to handle heavy monsoon rains. Inside, you’ll find a veranda with winding passageways, vibrant colors, and a central courtyard connecting all the rooms. A small garden in front features regional ayurvedic plants and flowers.
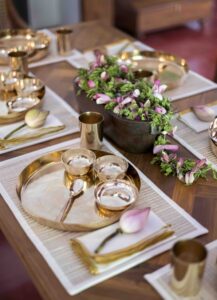
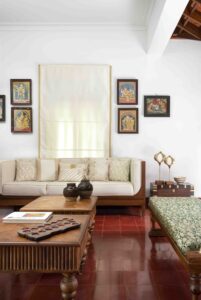
The home is vibrant and beautiful, with emerald green and canary yellow fabrics, a green sideboard with old keys and mirrors, and colorful decor throughout. Highlights include a charming mural of Yashoda and Krishna by artist S. Suneesh in the courtyard and pooja room, and a colorful dining room featuring a brass thali, Kerala fabric napkins, and vintage ceramic plates. The guest bedroom showcases vintage tiles, while the master bedroom features muted shades, a vintage jewelry box, and a painting of Carnatic singer MS Subalaxmi, along with 200-year-old windows from Karaikudi.
The artwork in this room is unique. During the Ramayana month in Kerala, the epic is recited daily. The designer found a copy of “Adhyatma Ramayanam Kilipatu” by Thunchathu Ezhuthachan, a tribute to local roots, which serves as a stunning backdrop for the colonial bed. The son’s room features a four-poster bed with traditional Kerala spindles and a pichwai-style painting.
