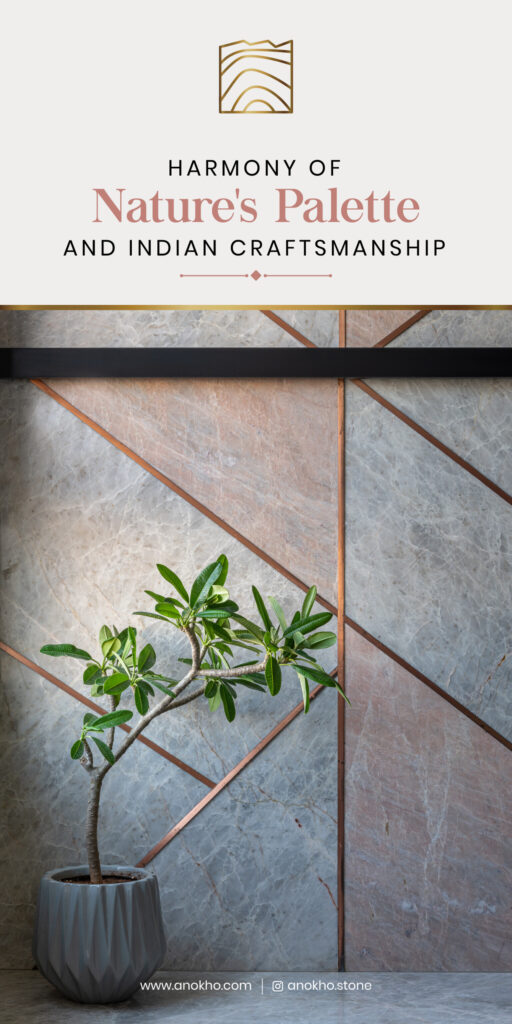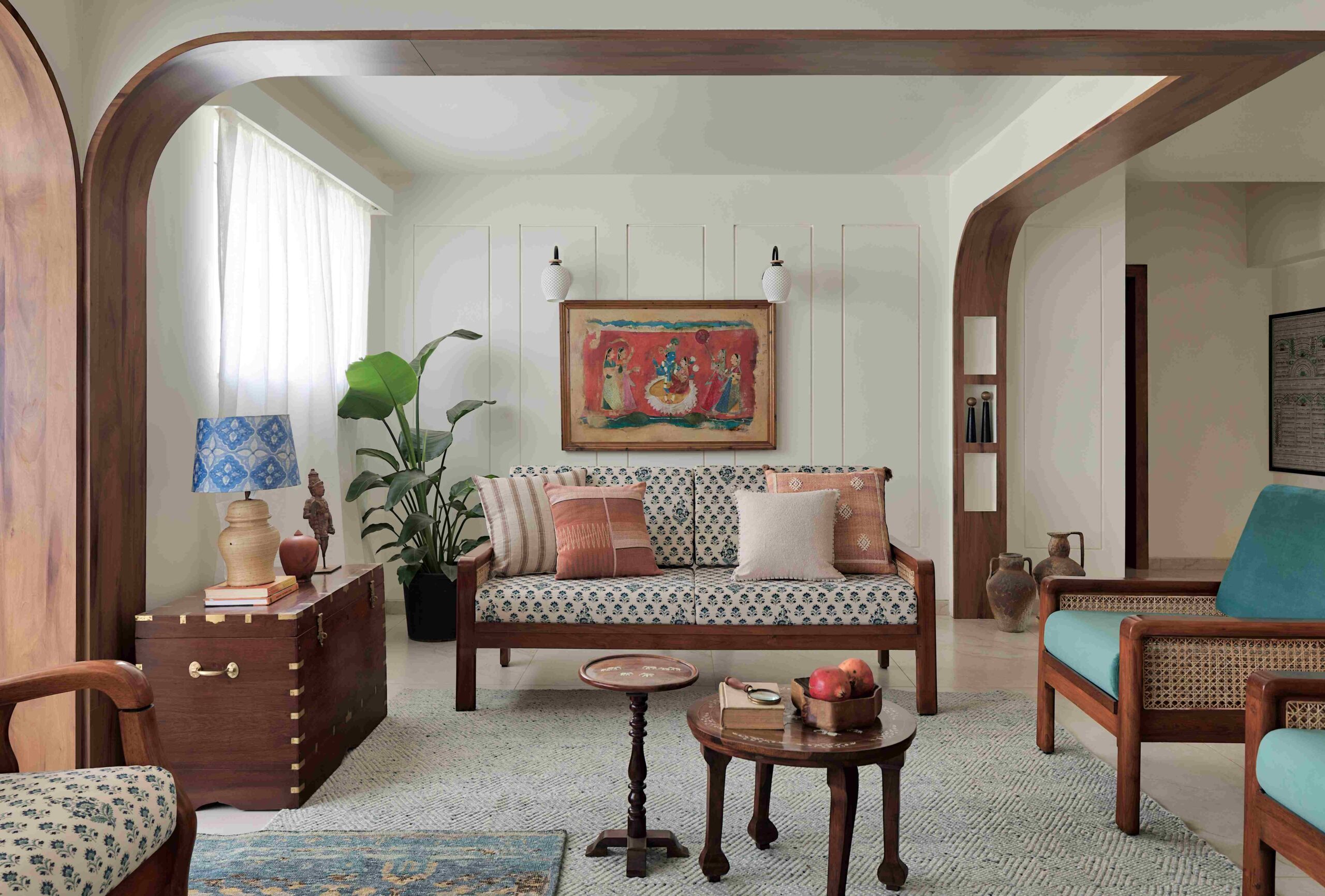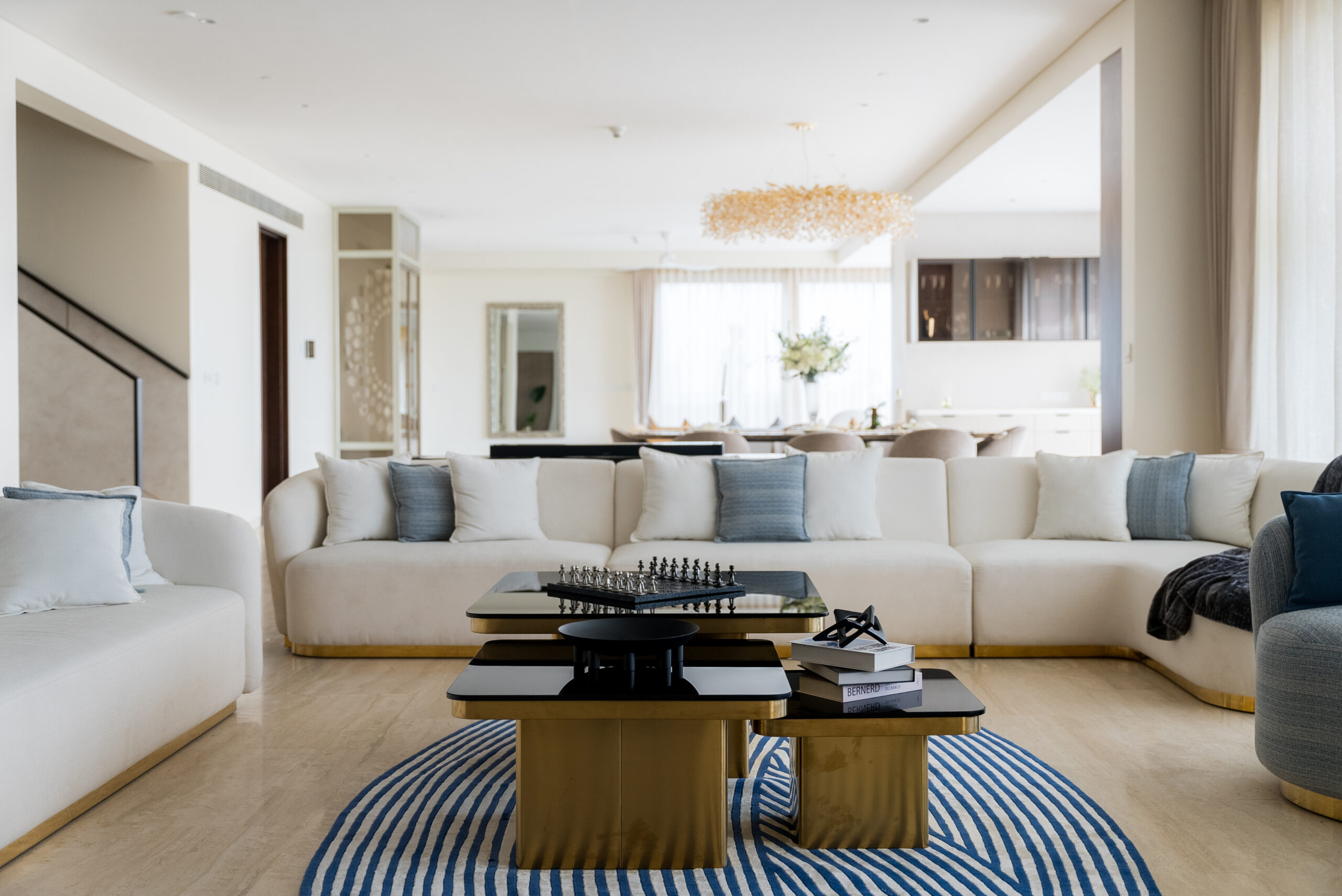Located in Mumbai’s suburbs, Natyana is a 2,192 sq. ft. apartment designed by Aum Architects. It blends cultural heritage with contemporary design, creating a home that is both functional and personal. Each space is carefully planned, reflecting the owners’ lifestyle while maintaining a connection to tradition.
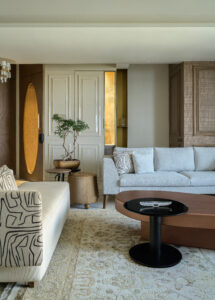
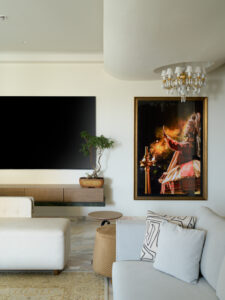
Living Room: A Statement in Contrast
The living room brings together traditional elements and modern finishes. The highlight is an avocado-green marble-clad wall, adding depth to the space. Clean-lined furniture and handcrafted details create a setting that feels both inviting and refined.
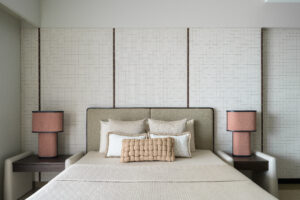
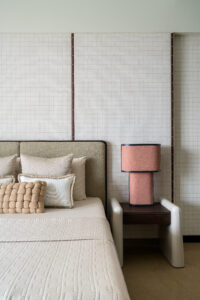
Master Bedroom: A Personalized Retreat
The master bedroom is designed for comfort and style. A profile glass wardrobe enhances openness, while a leather-clad wall adds warmth. The layout is simple yet effective, ensuring the space remains functional without feeling cluttered.
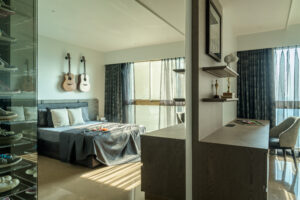
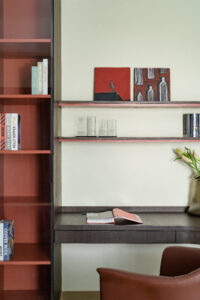

Sons’ Bedrooms: Reflecting Individual Tastes
Each bedroom is designed around its occupant’s personality. The elder son’s room features a chequered fabric headboard and a maroon study area, adding contrast. The younger son’s room follows a grey palette, with a metallic ombre wardrobe doubling as a display for his shoe collection.

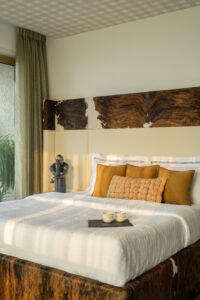
Multi-Purpose Room: Flexible and Practical
The fourth bedroom is designed to serve multiple functions. A Murphy bed allows the space to shift between a bar, study, or guest room as needed. This adaptability makes it useful for changing needs.
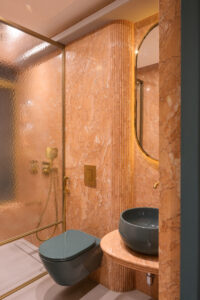
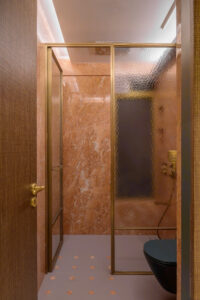
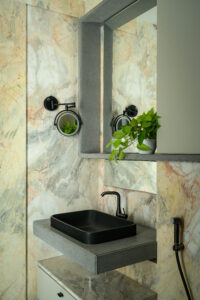
Bathrooms: Designed with Intention
Each bathroom has unique materials and layouts that align with the home’s aesthetic. The mix of textures and patterns adds character without overwhelming the space.
A Thoughtfully Designed Home
Natyana is more than just an apartment—it reflects the balance between tradition and modern living. Aum Architects have designed a home that respects cultural roots while embracing contemporary functionality.












