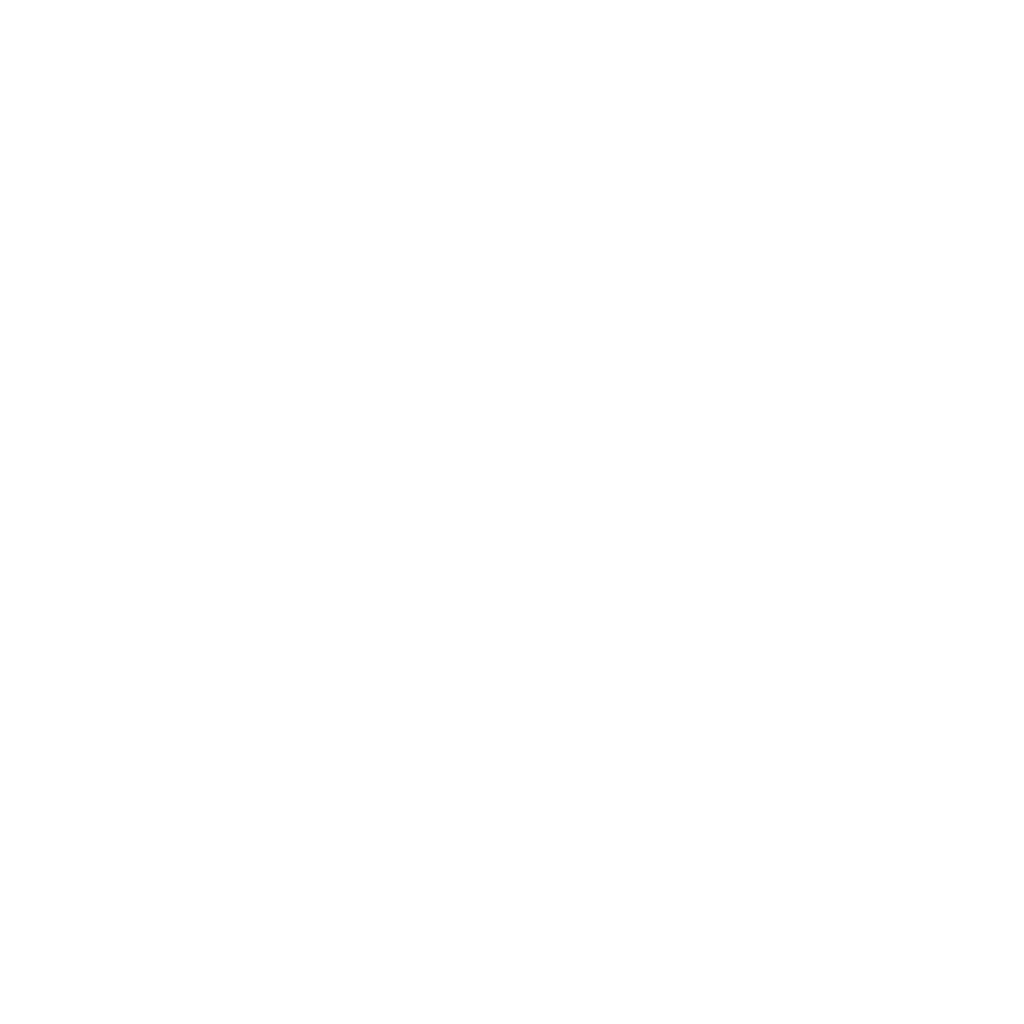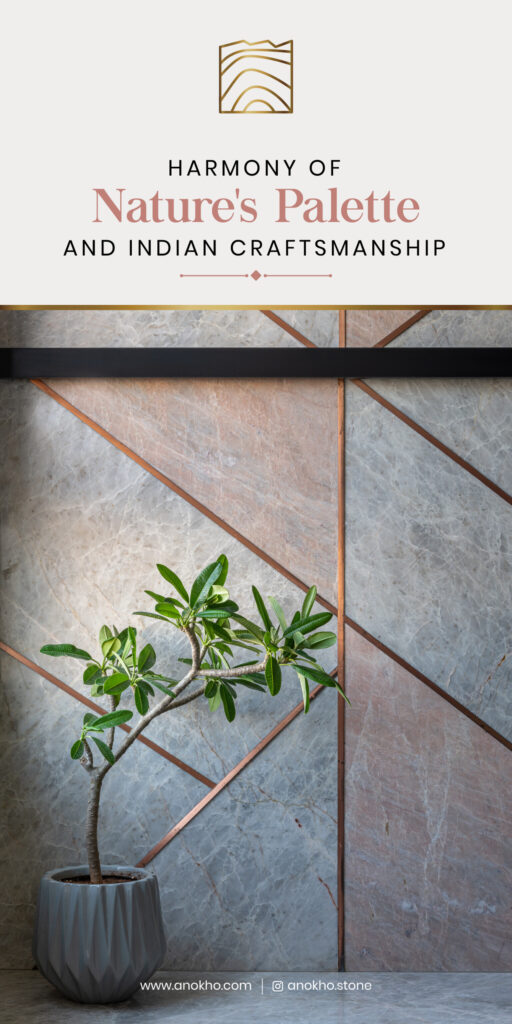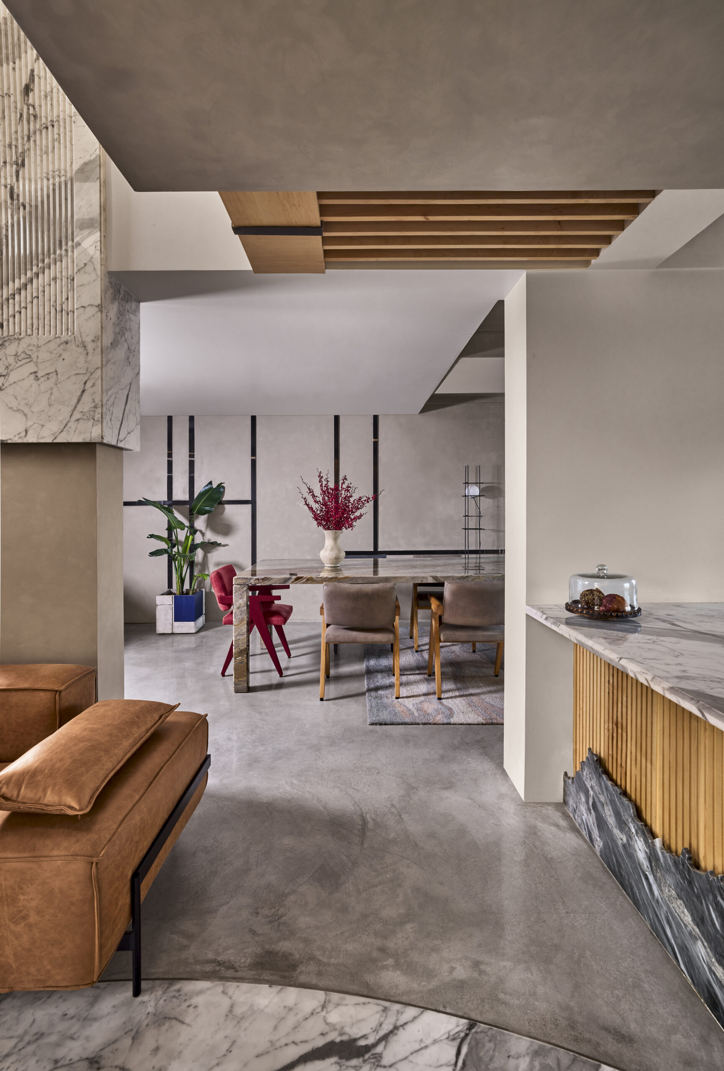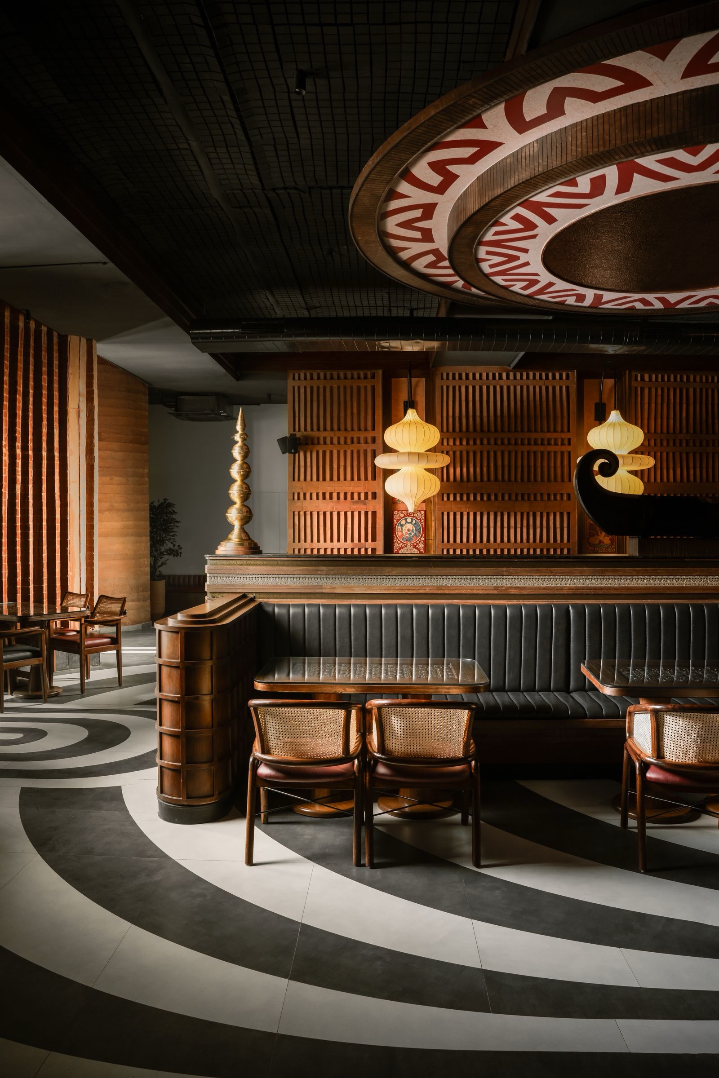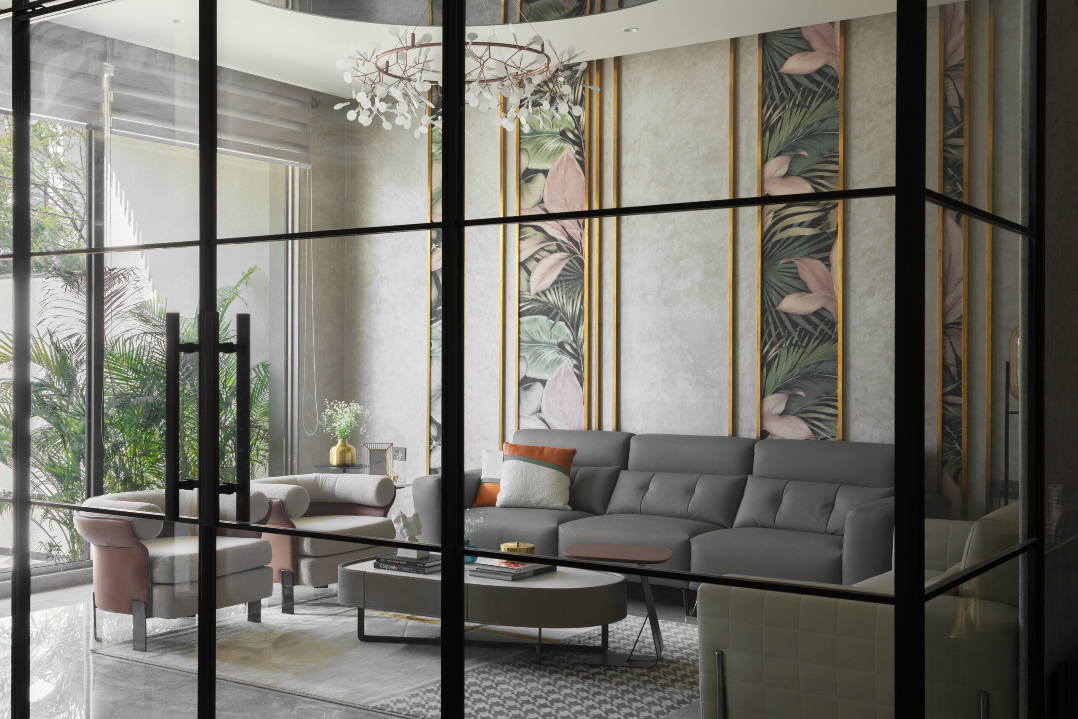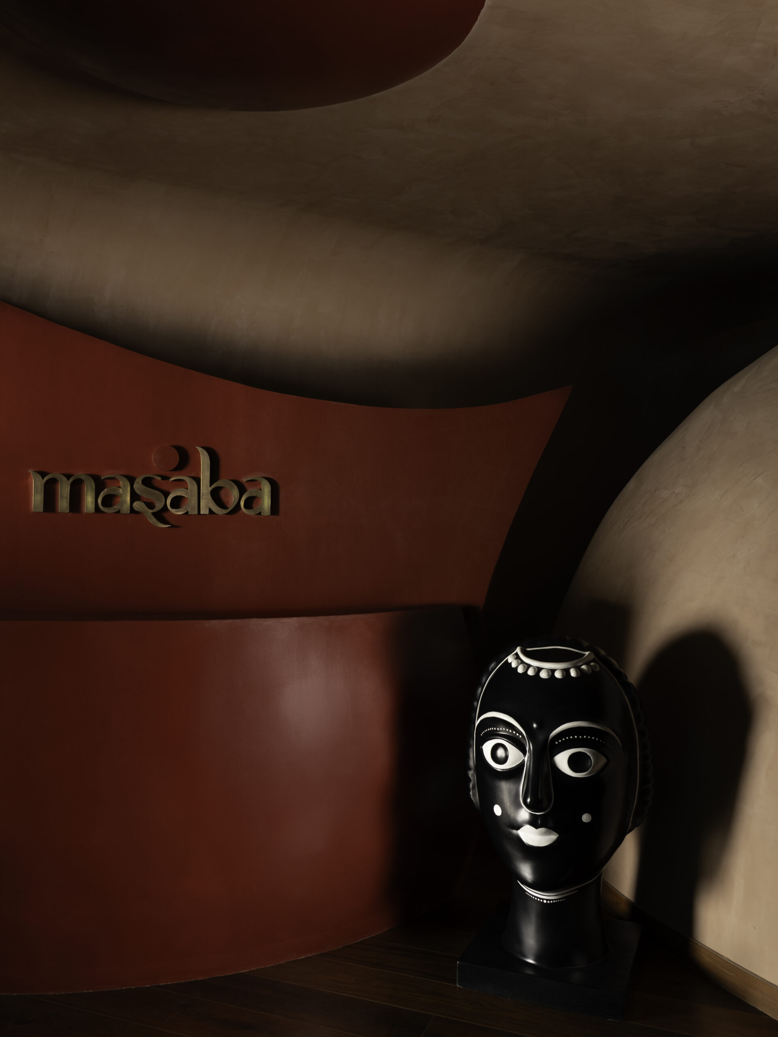Design Studio: Shreya Mago Designs
Inspired by the Scandinavian principle of “Lagom” — meaning “just the right amount” — this residential project by Shreya Mago Designs applies balance and clarity across form, material, and function.
The design approach focuses on proportion, practicality, and detailed execution. Every element in the house is intentional, with attention given to skirting, flooring patterns, and junctions often overlooked in conventional interiors.



Entrance and Layout
The entrance establishes the spatial language of the home. Concrete finish textures are used on the walls, complemented by terracotta wall sconces and suspended lighting. The spatial plan is open, designed to maximise natural light and provide uninterrupted flow between areas.
The living and dining zones are positioned on two slightly offset levels to define function while maintaining connection. Kota stone is used consistently across floors and wall finishes. Handmade tiles are integrated into the skirting to introduce subtle character without disrupting the material continuity.



Functional Features
The dining area includes a custom-built table influenced by Indian and Japanese seating styles. A compact arched bar is positioned near the dining zone. A feature arched window offers a framed view into the guest bedroom.
The kitchen is arranged in an L-shaped layout with a central island that also functions as a breakfast counter. Syrian chairs and handmade designer tiles provide visual contrast. The backsplash tiles continue into the skirting detail.


Bedrooms and Bathrooms
The guest bedroom is designed to adapt between social and private uses. A full-length wardrobe conceals a Murphy bed, offering flexibility in use. The guest bathroom features terracotta and white tiles with a corner-mounted basin, maintaining material coherence with the rest of the home.
The master bedroom includes a concealed study area positioned behind the bed. Green and cane wardrobe units, a four-poster bed, and Bharat heritage tiles are used to establish a structured yet cohesive palette. In the master bathroom, custom-coloured Bharat tiles are used along with a concrete arch basin and cane-glass partitions.



Children’s Room
The children’s bedroom features custom furniture including a bunk bed, a climbing wall, and a wallpaper with a world map. The design introduces colour while maintaining consistency with the overall aesthetic. The adjoining bathroom continues this theme through a controlled use of vibrant tones and simple detailing



Project Lagom demonstrates a structured application of proportion, material consistency, and spatial efficiency. The project reflects a clear design intent and balanced execution across all zones of the residence.


