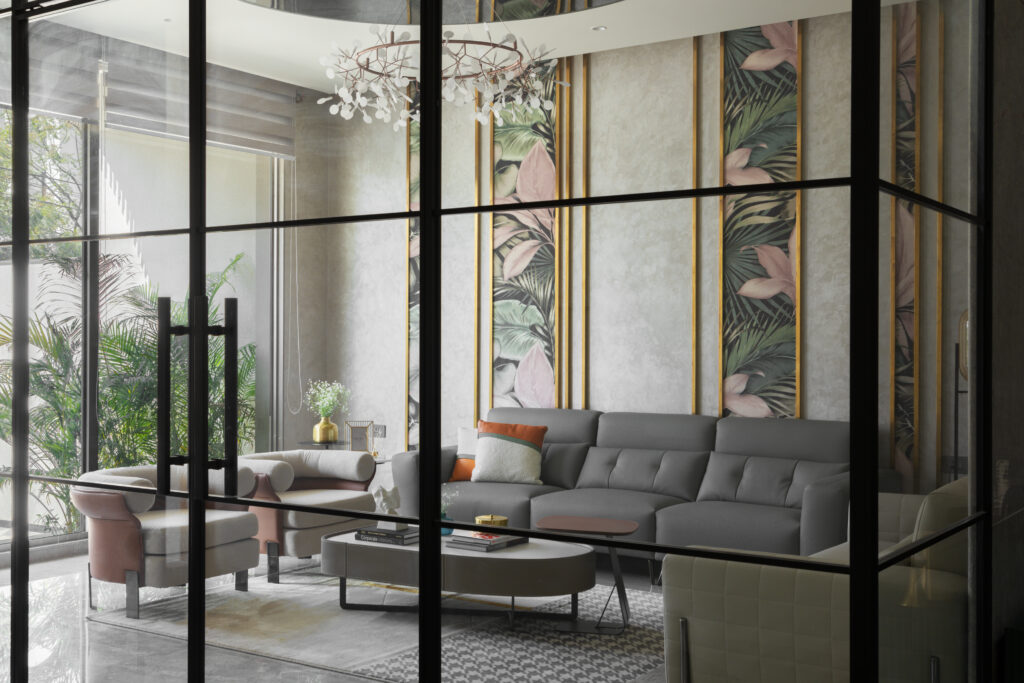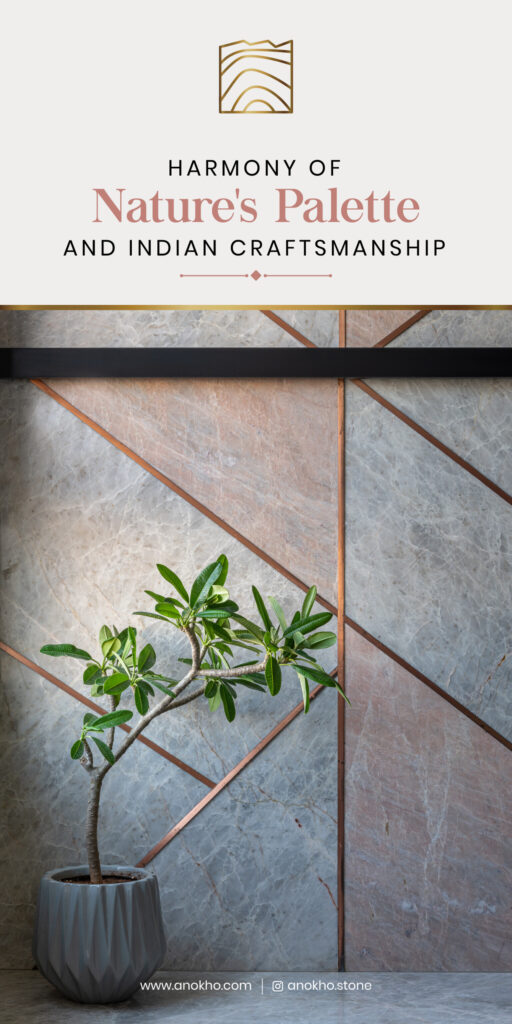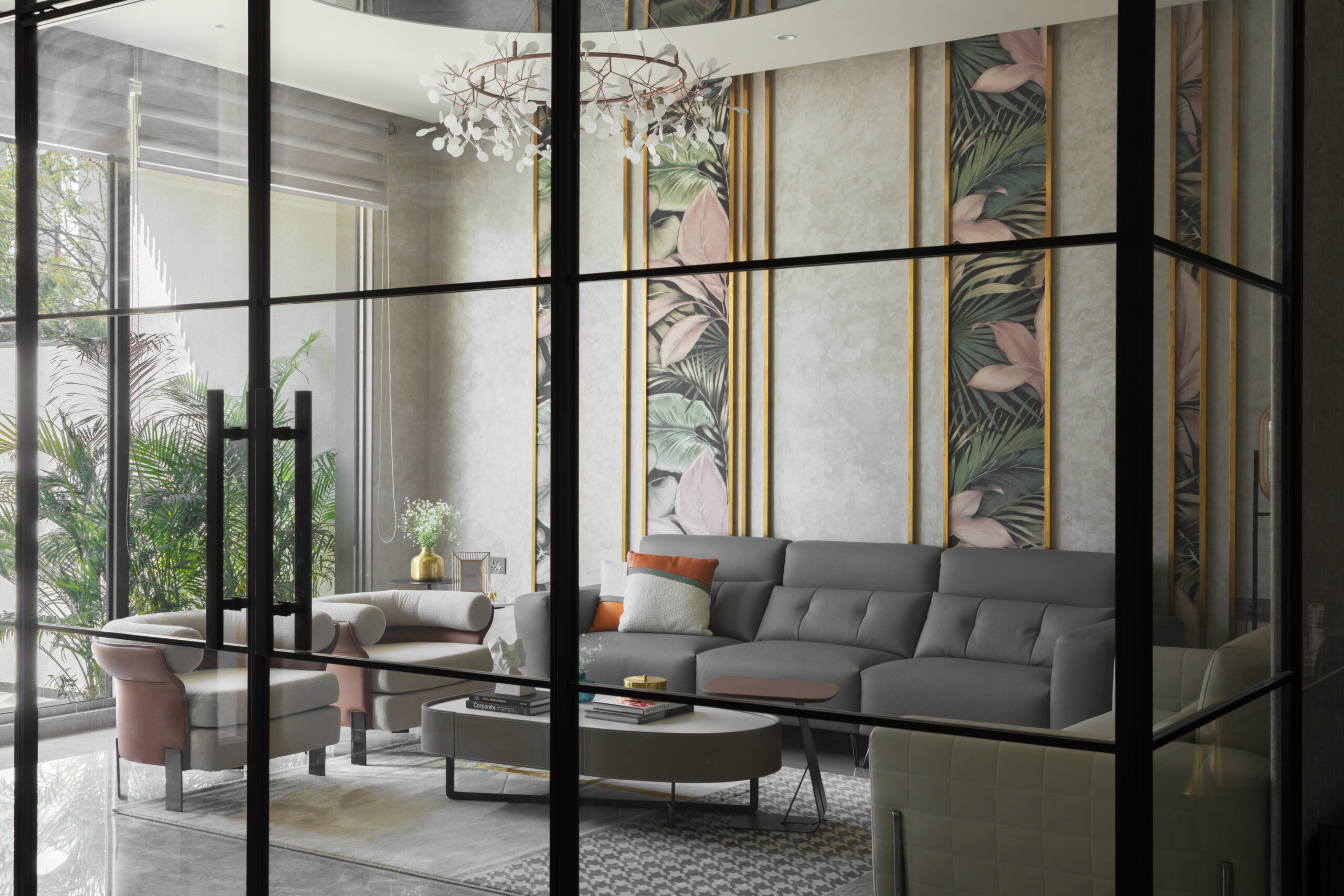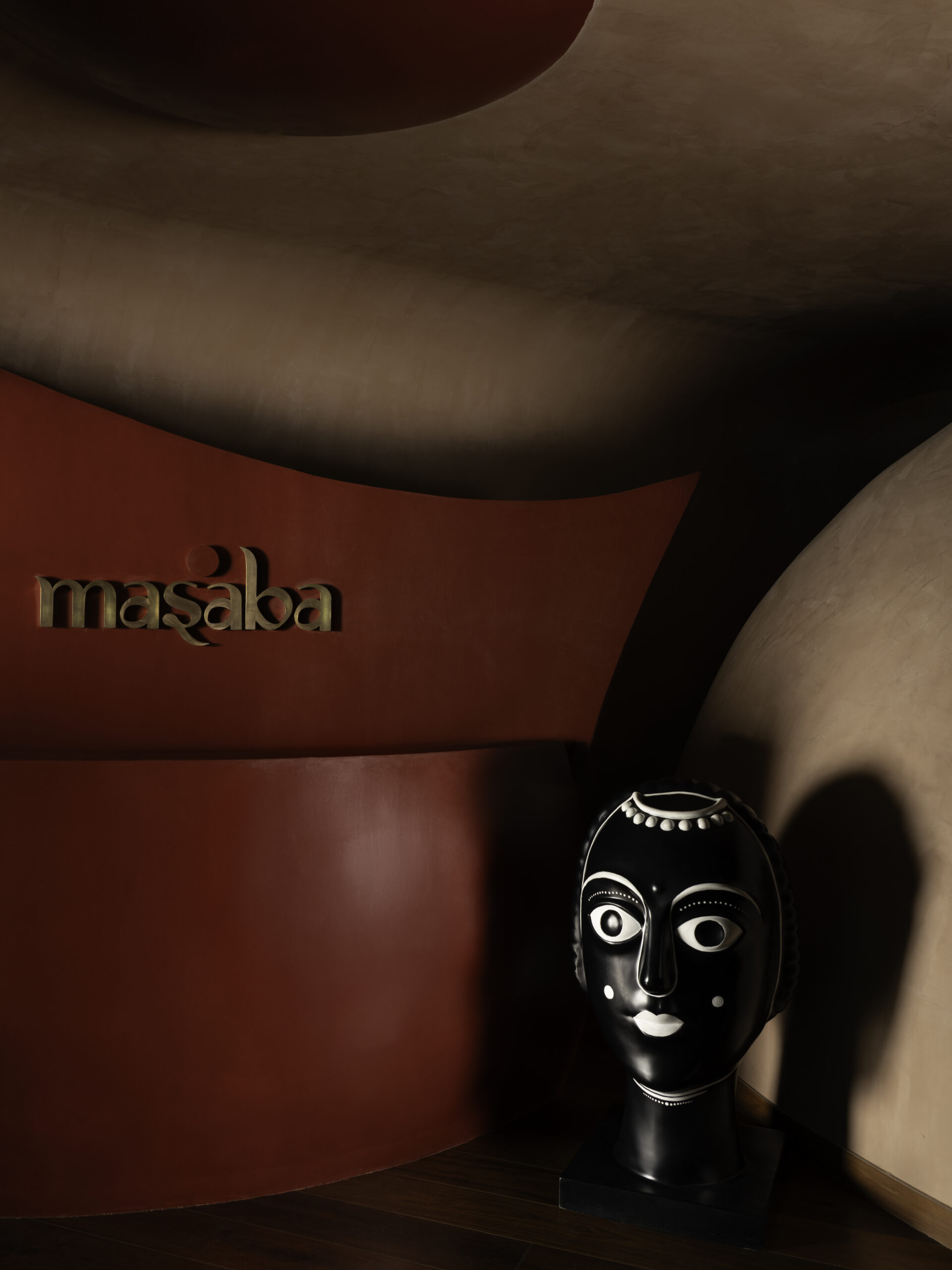For The Ideal Home and Garden, Sneha Sengupta traces Casa Sereno — a modern Jaipur home where bold design meets everyday elegance.
Some homes are built to be lived in, others are crafted to be experienced. Casa Sereno in Jaipur, designed by Ronak Singhavi of Atelier 10 Design Studio with interiors styled by Sarah Goswami, firmly belongs to the latter. Spanning 9,000 sq ft for a contemporary multigenerational family, the residence balances modern luxury with an art-gallery sensibility — dramatic in scale yet finely detailed in execution.
A façade that sets the tone
Before stepping inside, the home makes its presence felt. The façade, executed by EKYO with stone by Stonex, is clean-lined and contemporary — strong in proportion, timeless in materiality, and deliberately understated. It sets the perfect prelude for the layered interiors that follow.
Elegant modernism inside
The design language of Casa Sereno is what the studio calls elegant modernism. Think Italian marble floors paired with fluted wall panels, brushed brass accents set against tinted mirrors, and upholstered headboards softened with textured wallpapers. The palette is deliberately luxurious, but it never tips into excess. Instead, every finish feels measured, every gesture intentional.


The gallery effect
The centerpiece of the home is the double-height living room — a dramatic space with patterned wall panels that stretch skyward and a sculptural staircase that reads like an art installation. Generous fenestrations flood the interiors with natural light, allowing the atmosphere to shift through the day like a gallery space. Here, art isn’t hung on walls as an afterthought; it is built into the very architecture.


Rooms with their own rhythm
Each bedroom carries a distinct personality while staying tied to the overall design story. One leans into botanical murals, another highlights sculptural wall panels, while others rely on textured wallpapers and muted tones. Despite these variations, a continuity of materials and detailing ensures harmony throughout the house. The guest areas, too, are finished with the same balance of warmth and sophistication, making the residence as welcoming as it is impressive.



Details that matter
The success of Casa Sereno lies in the detailing. Panelized wall systems, concealed lighting, and custom furniture ensure that function never clashes with flow. Large-scale art is integrated seamlessly into circulation zones, making every corridor and transition as thoughtfully designed as the primary living spaces.
A home as a personal gallery
For its residents, Casa Sereno is more than a residence — it is a personal gallery. Every space has been imagined as a curated chapter, where architecture, art, and luxury coexist in balance. For the design team, the project stands as proof that proportion, materiality, and craft can create a home that is bold, enduring, and deeply personal.
 .
. 
Photography by- STUDIO BLUORA
Why We Love This Project
- The façade by EKYO and Stonex gives the home a strong, modern presence — sleek, timeless, and a perfect prelude to what’s inside.
- The double-height living room with patterned wall panels and a sculptural staircase brings gallery drama into a residence.
- Material layering is spot-on — marble, brass, fluted panels, and tinted mirrors used with restraint and precision.
- Each bedroom has its own vibe yet stays tied into the larger story, making the whole house feel cohesive.


















