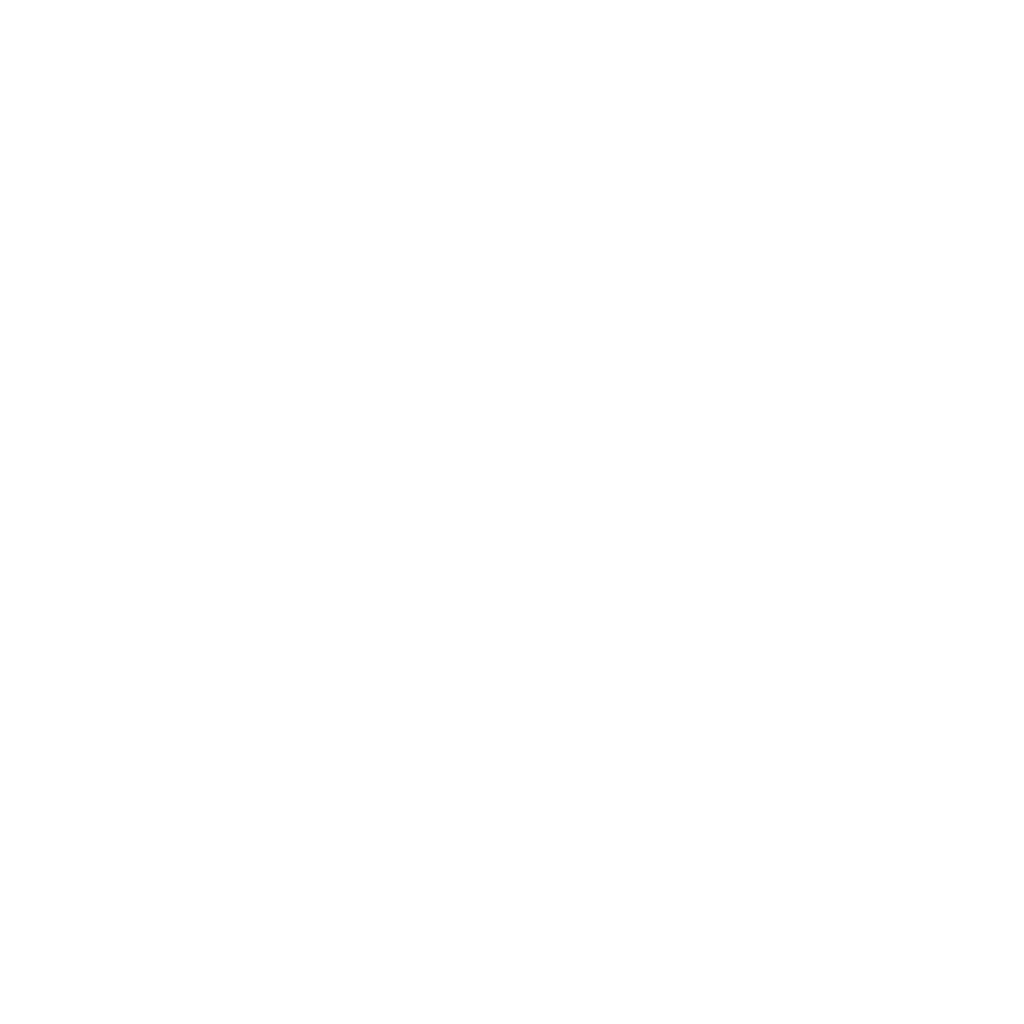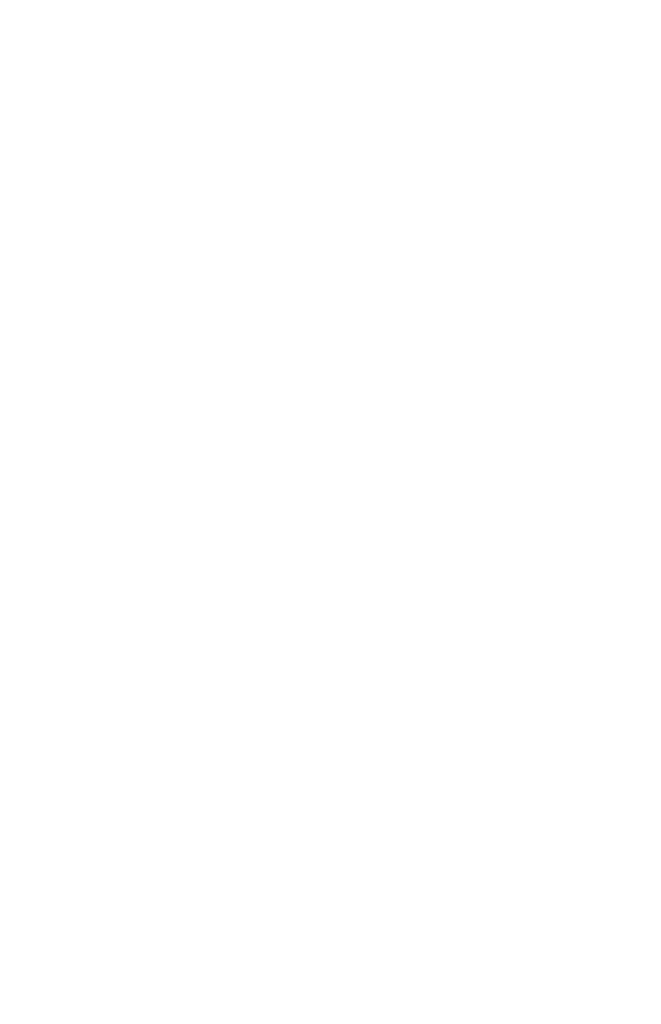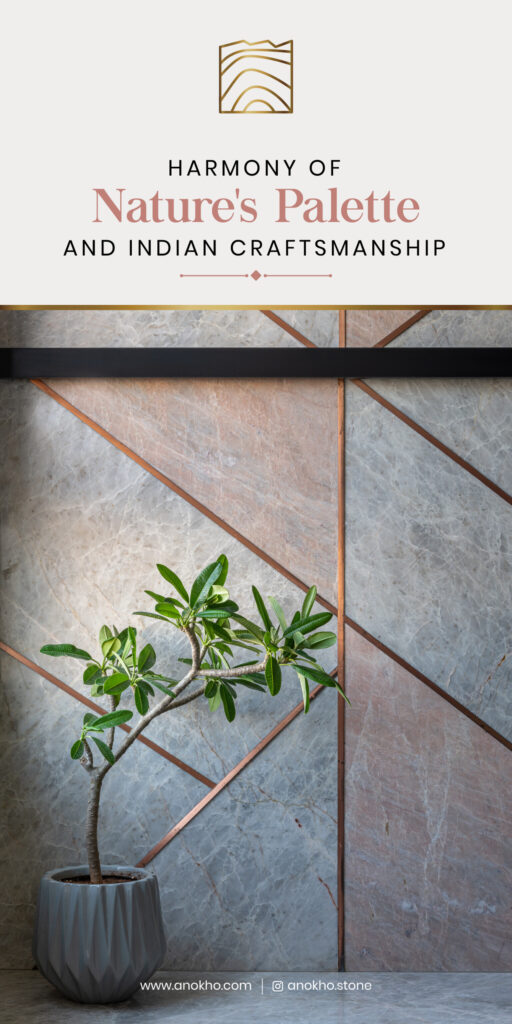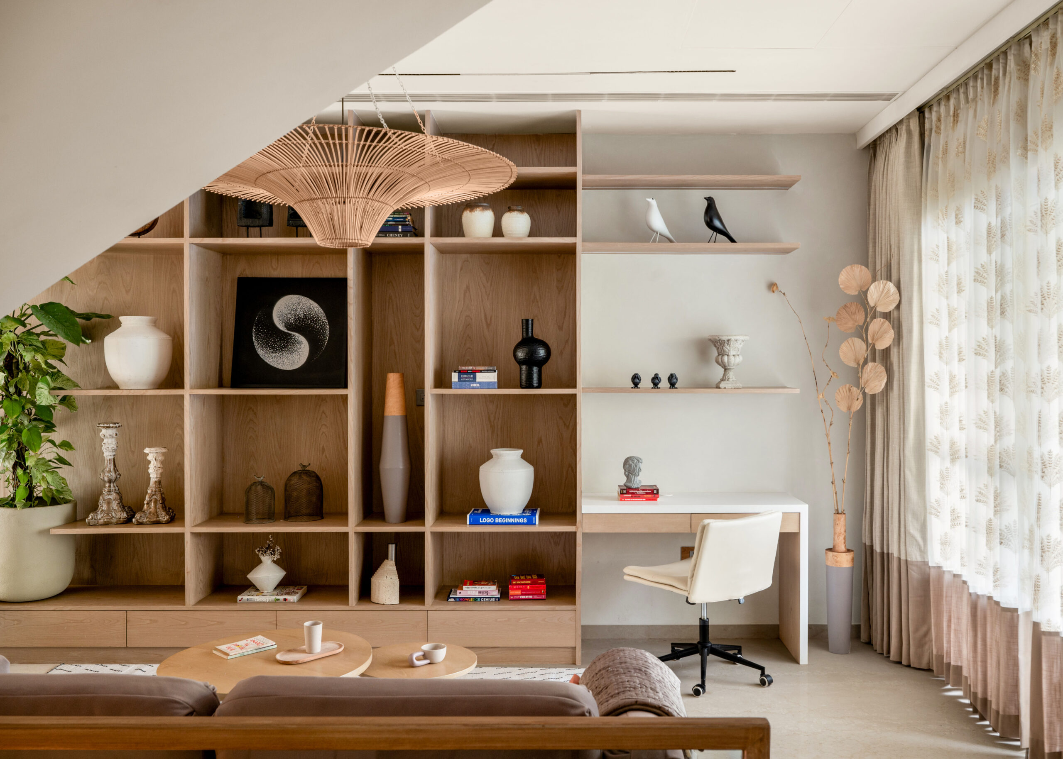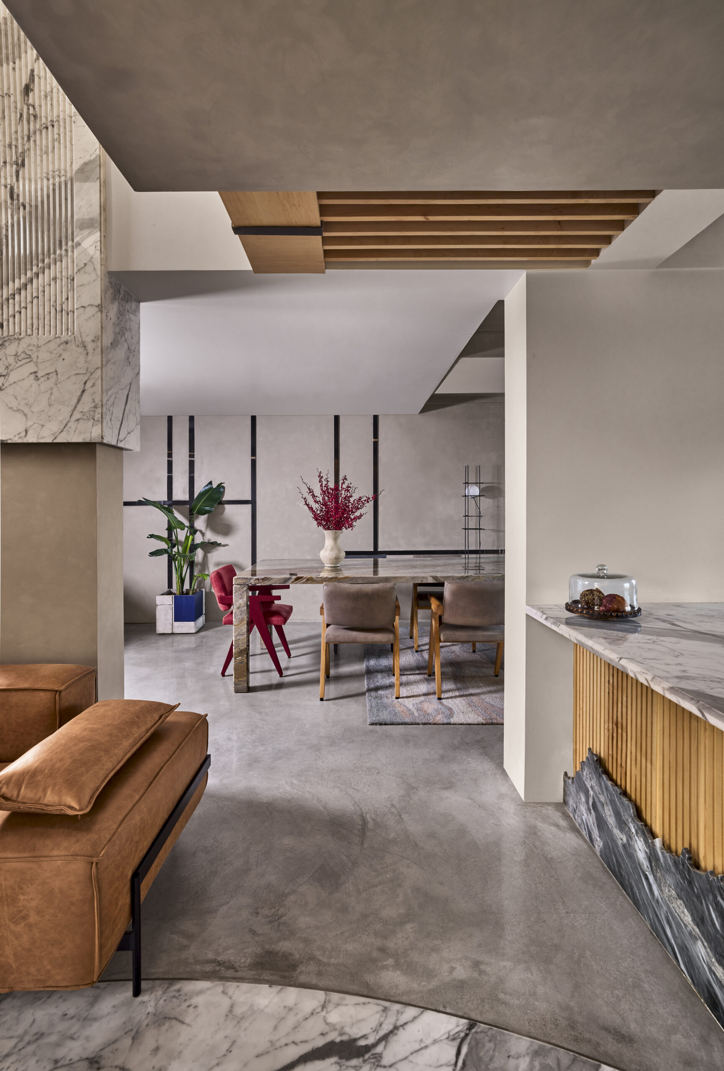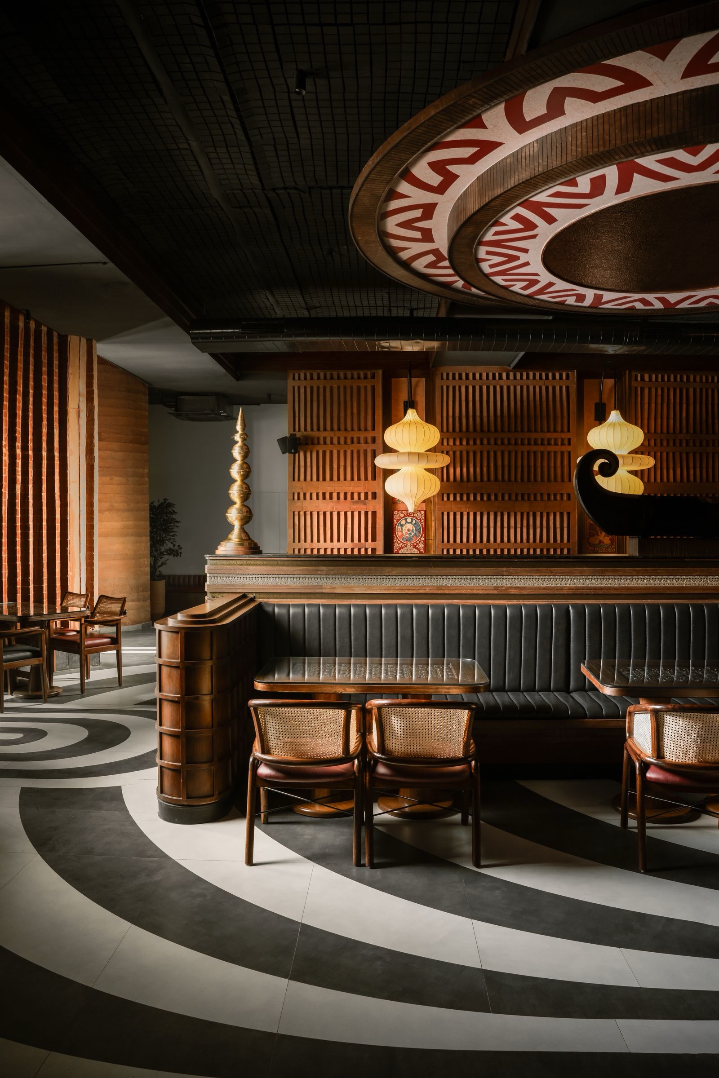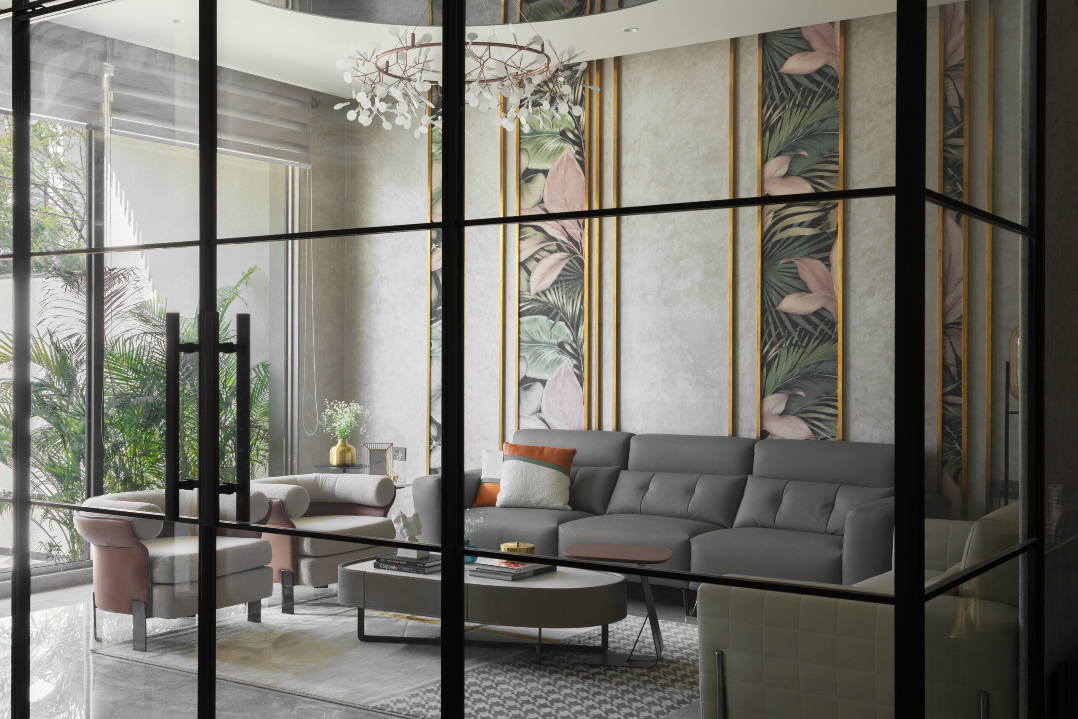Location: Nashik
Tucked away by the river, Flo Villa is more than just a farmhouse—it’s a seamless blend of nature, sustainability, and rustic charm. Designed in 2021, the project came with its share of challenges, from an existing structure built in 2017 to the unique demands of the terrain. But with a client who was also a close friend, trust was never an issue. The goal? A second home that truly felt like one—open, organic, and effortlessly connected to its surroundings.
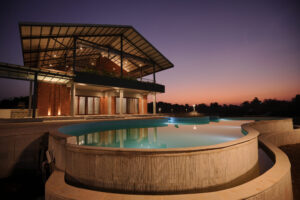
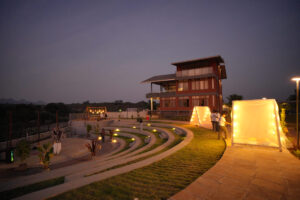
The design approach was clear from the start: exposed brick, raw concrete, and a play of natural light. Every room and corner had to frame the river view, making it an integral part of the living experience. After experimenting with different materials—brick jalis, stone, and concrete—the winning combination emerged: exposed brickwork with a concrete finish.
One of the biggest challenges was integrating a G+2 structure onto a site initially built for a single level. With expert structural consultation, we balanced the existing plinth and four columns by incorporating a mixed concrete and fabrication roof, reducing the load on the upper floors. As a result, only one bedroom occupies the second level, ensuring structural integrity while maintaining an open, breathable design.

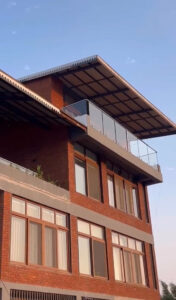
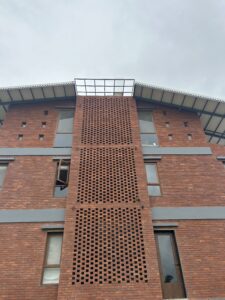
Material Palette & Sustainability
The villa is a celebration of raw textures—brick, concrete, lime plaster, wood, ceramic, metal, and glass. Sustainability played a key role in the process, with provisions for solar energy and a sewage treatment plant, ensuring zero waste is drained into the river. Integrated green spaces within the living areas, bedrooms, and even bathrooms further enhance the home’s synergy with nature.
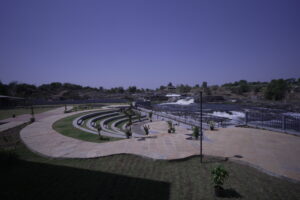
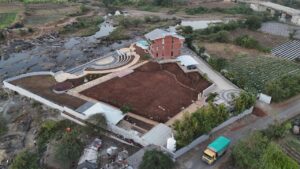
Key Design Features
Open & Informal Layout: The farmhouse is designed for easy, laid-back living, featuring cozy seating nooks, a lounge and bar on the upper level, and a group event deck on the first floor—perfect for entertaining.
Riverside Connection: Large windows and sliding glass doors flood the interiors with natural light while ensuring uninterrupted views of the water.
Raw & Rustic Aesthetic: Exposed brick and concrete walls, polished yet unrefined concrete floors, and wooden ceiling beams create a space that feels both warm and industrial.
Sustainable Construction: Passive solar design, rainwater harvesting, and eco-friendly insulation enhance both comfort and efficiency.
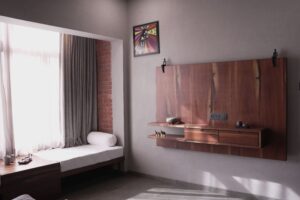
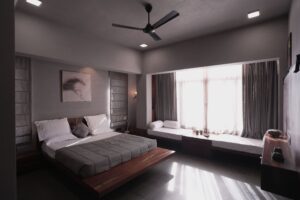
A Modern Farmhouse, Rooted in Nature
Flo Villa is more than just a home—it’s an experience. A place where architecture and nature co-exist, where rustic textures meet contemporary comforts, and where every space is designed to be lived in, not just looked at.


