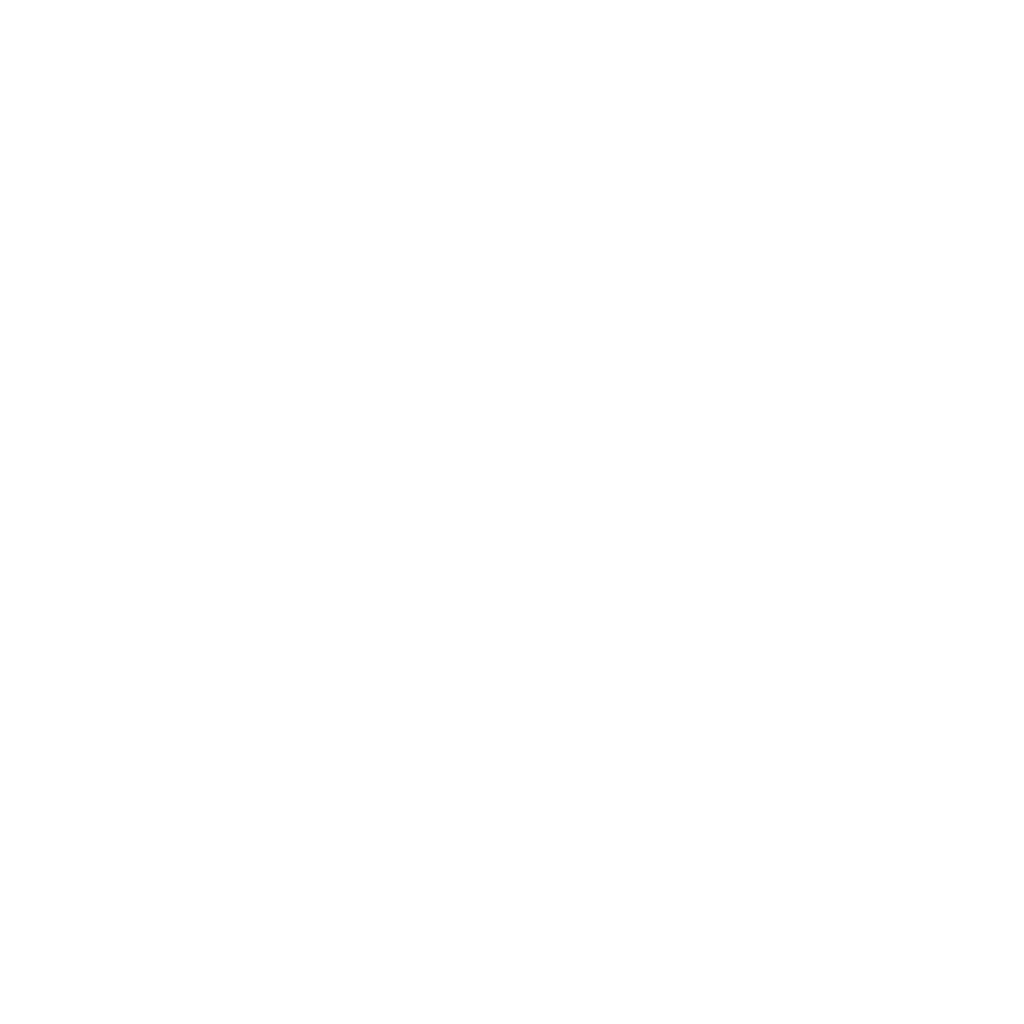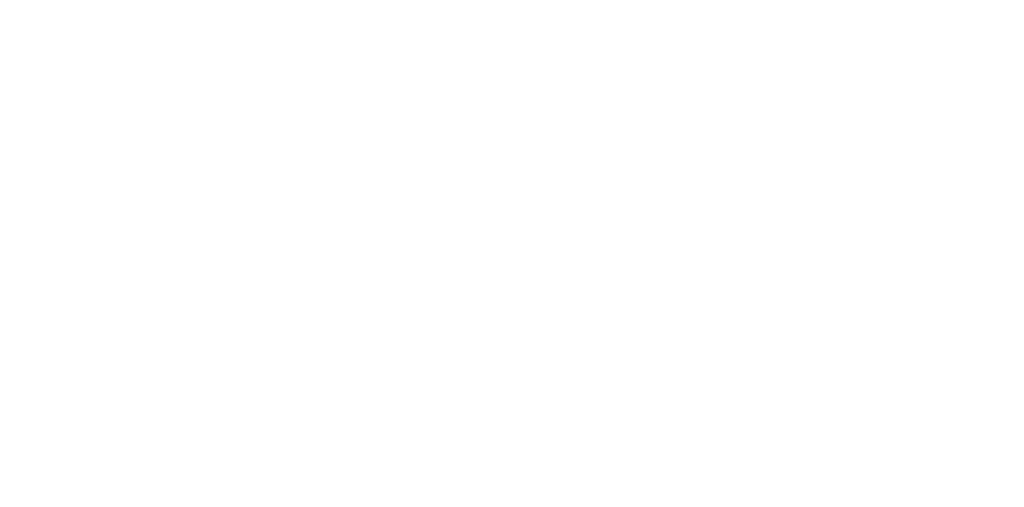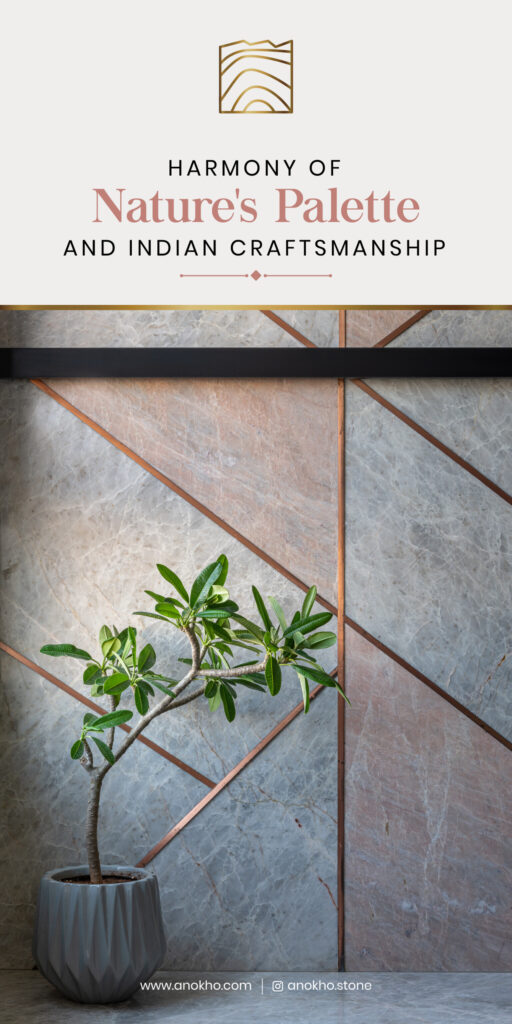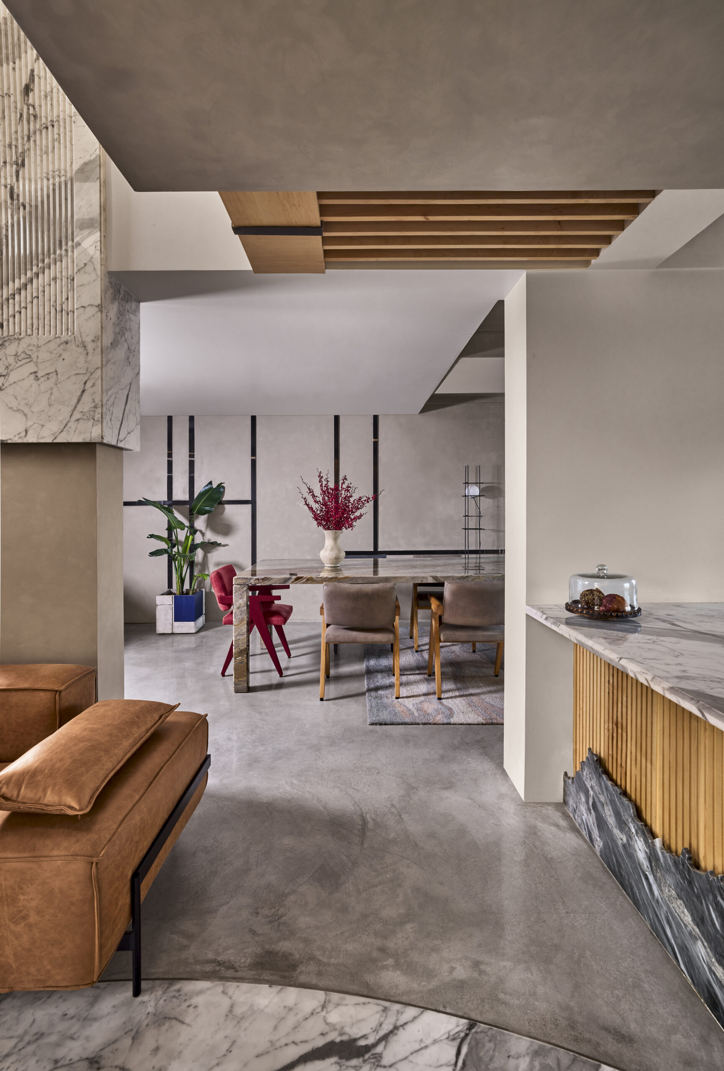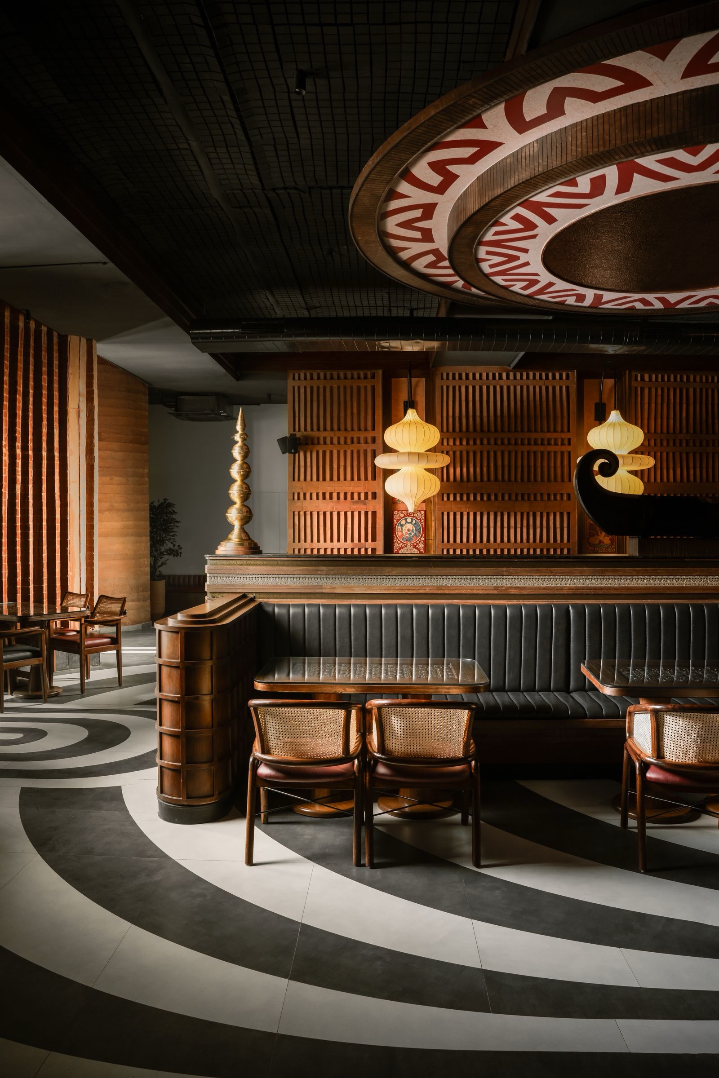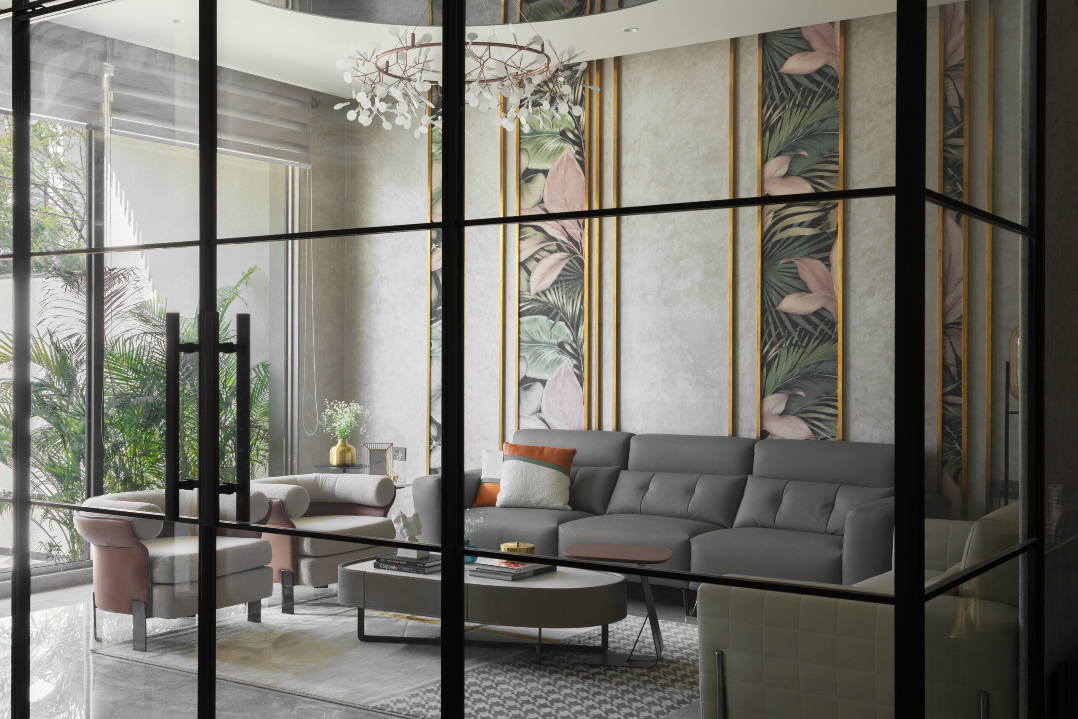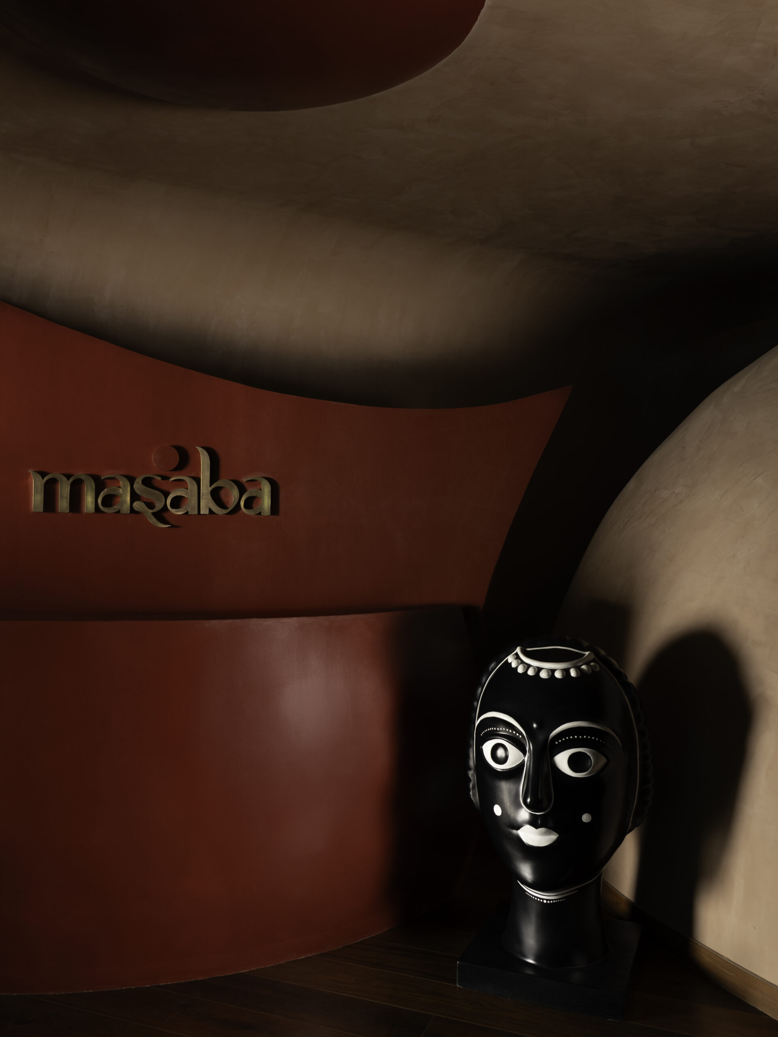At Hebbal’s premium address, Embassy Lake Terraces 2 stands as an 8,000 sq ft residence designed to be both contemporary and elegant. Conceptualised by Gursimer Kaur Saluja of KariGhars, this project transforms a client brief for “modern yet warm” into a home where simplicity flows effortlessly into sophistication.



A Brief That Led to an Intentional Canvas
The homeowners approached KariGhars with a clear vision—a home that felt modern but never stark, sophisticated but still inviting. This balance was achieved through clean-lined architecture softened with curves and tactile materials, turning the interiors into a canvas where every piece feels deliberate and grounded.



The Theme: Curves & Patterns
At the heart of the design is a recurring motif: Curves & Patterns. These soft, sculptural forms bring movement and an organic rhythm to the interiors. From a curved backrest in the daughter’s bed to rounded mirrors, arched TV units, a statement curved sofa and a bespoke dining table, these forms add both cohesion and warmth.



Planning That Responds to Location
Set in Hebbal, the home draws inspiration from its surroundings, using an open, airy layout to echo the calm of the landscape. Large, fluid spaces allow natural light to flow through, with soft tones and refined materials creating a serene yet lived-in mood.



Details That Matter
The choice of furniture and materials reinforces this sense of calm. The living room is anchored by a curved sofa that subtly defines zones within the open plan. The dining space follows the same language, while patterns and textures appear in restrained doses, ensuring nothing interrupts the visual flow.



The Result
Embassy Lake Terraces 2 is an example of how thoughtful interior architecture can strike a balance between structure and softness. For KariGhars, this project is a statement of how modernity can coexist with an inviting, personal touch.
Photography: Dark Studio


