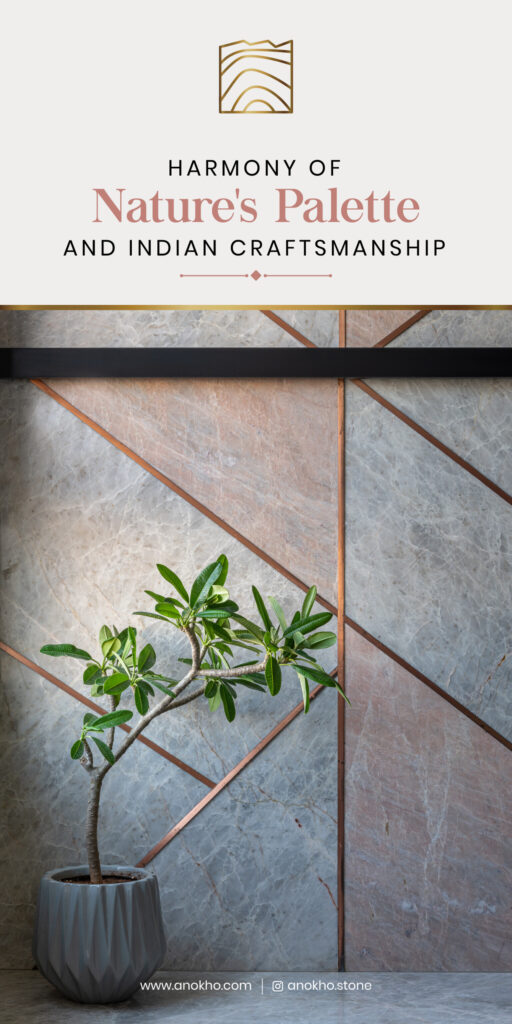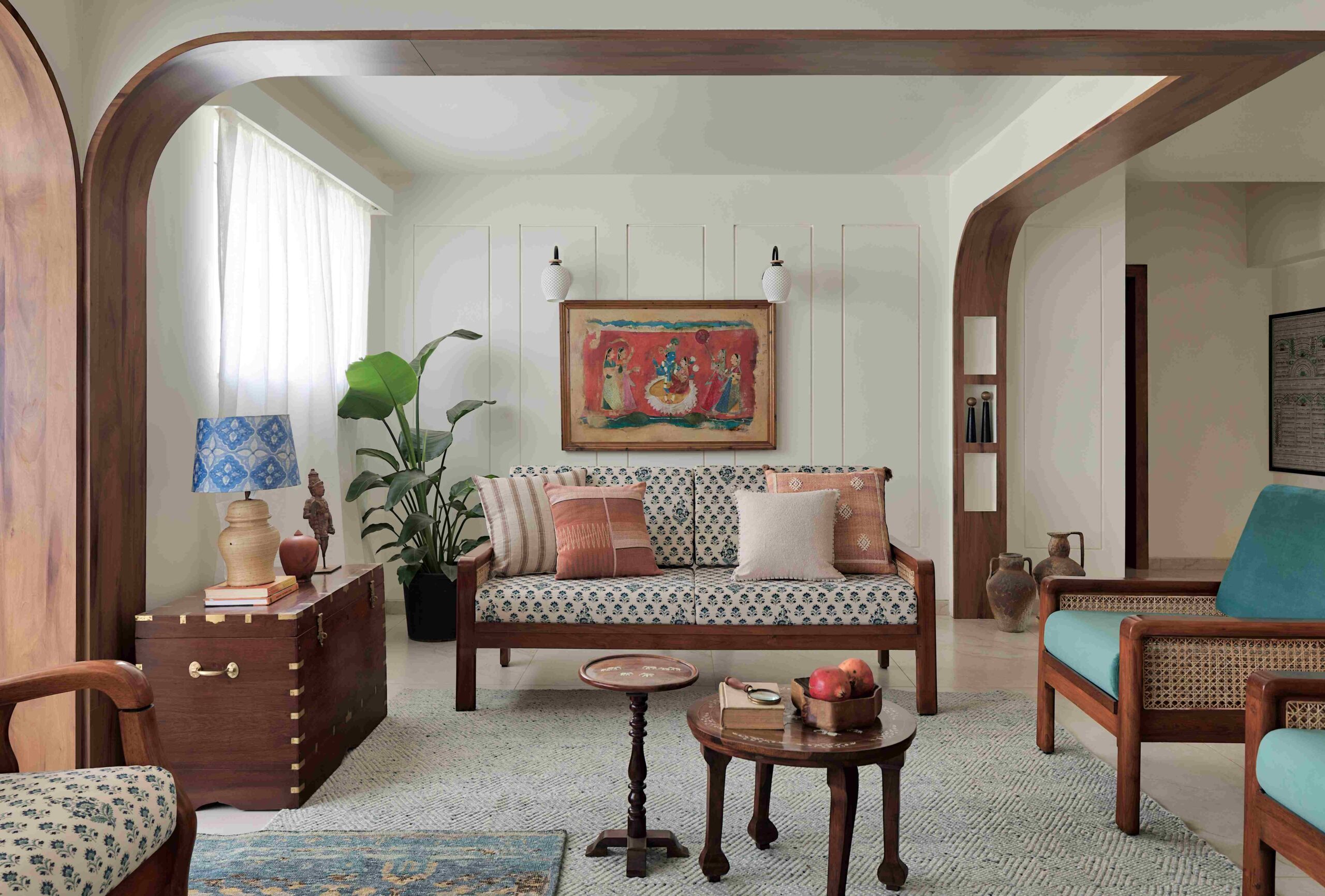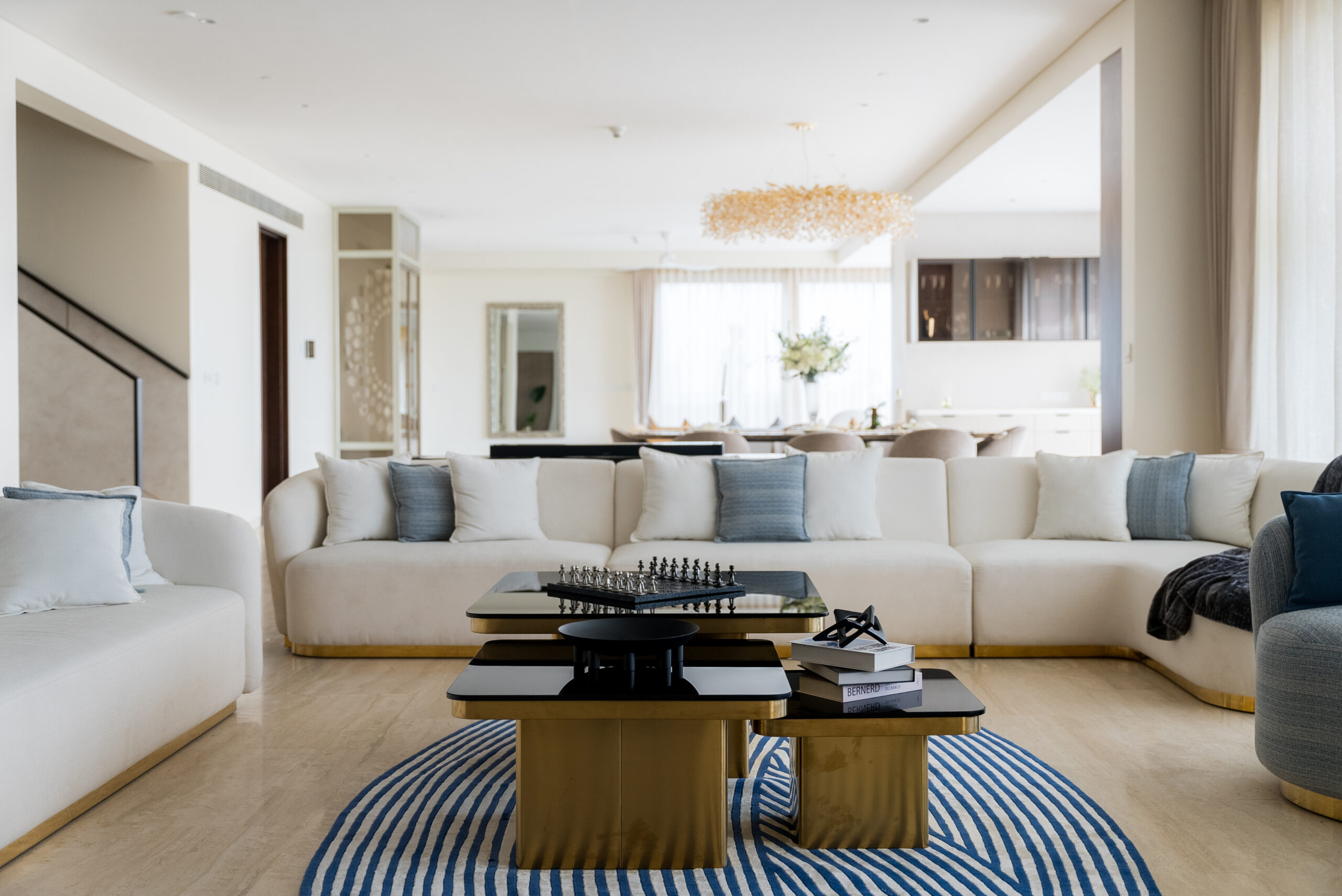Tucked away in the residential fabric of Mohali is Bungalow No. 72—a modern Indian home that doesn’t just sprawl; it stuns. This 12,000 sq ft residence, built on a 4,100 sq ft plot, is an elegant study in scale, proportion, and the seamless marriage of functionality and finesse.
While most large homes risk becoming impersonal, this one manages to feel warm, layered, and incredibly human. Designed by Earthborne by Dezign to be both a sanctuary for the family and an entertainer’s haven, it’s where thoughtful design choices quietly elevate the everyday.



An Interior Plan That Breathes
From the moment you step in, the home reveals its biggest asset—light. Natural light pours into every floor, thanks to open-plan layouts and clever orientation. Each level is designed to feel open, yet defined, with living areas flowing smoothly into dining zones, staircases, and private quarters.
There’s a rhythm to how the space unfolds: neither too stark nor overly ornamental. It’s minimal, but with character—think clean lines punctuated with classic touches, and modern materials softened by warm hues and textures.



Eight Bedrooms, Eight Statements
With eight expansive bedrooms across the structure, the home is built to accommodate both privacy and togetherness. Each room has been custom-designed with its own walk-in closet and a generous en-suite bathroom.
Rather than cookie-cutter layouts, the designers have taken care to create distinct moods across each space. Some are lush with dark wood, plush fabrics, and soft lighting; others lean minimalist, playing with whites, terrazzo, and clean built-ins. Yet there’s a visual language that ties them all together—bespoke finishes, calming palettes, and just the right dose of opulence.



The Party Never Ends (And Neither Does Wellness)
What truly makes Bungalow No. 72 stand out is its lifestyle-driven zoning. The basement houses a dedicated party area—complete with a custom-designed bar, intimate lounge seating, and a sleek pool table. This is not a token “man cave” or afterthought bar—it’s a full-fledged entertaining suite built for long evenings and vibrant conversations.
Just a floor away is the home’s private gym, fully equipped with state-of-the-art machines and ample space for strength training, cardio, and floor work. No need to drive out to get your reps in—this one brings luxury and discipline under one roof.



Every Inch Considered
Despite its scale, the house doesn’t feel excessive. The design team approached every space with restraint and purpose. Each fixture, finish and corner has been thought through—whether it’s the staircase that lets in light between floors, or the balcony nooks that offer leafy pauses from urban life.
There’s no over-styling here. Instead, it’s modern architecture with an old soul—timeless, functional, and quietly luxurious.



Photography: Anuja Kambli
















