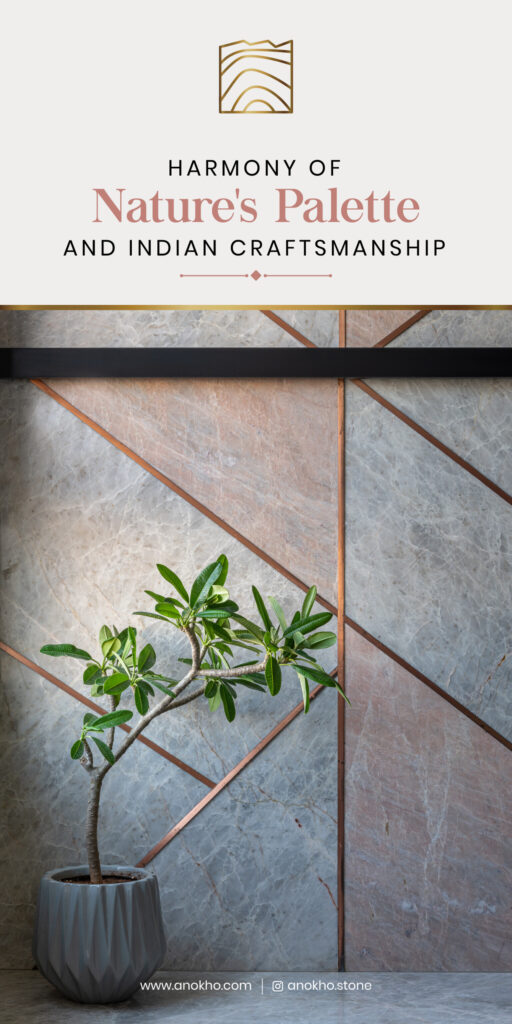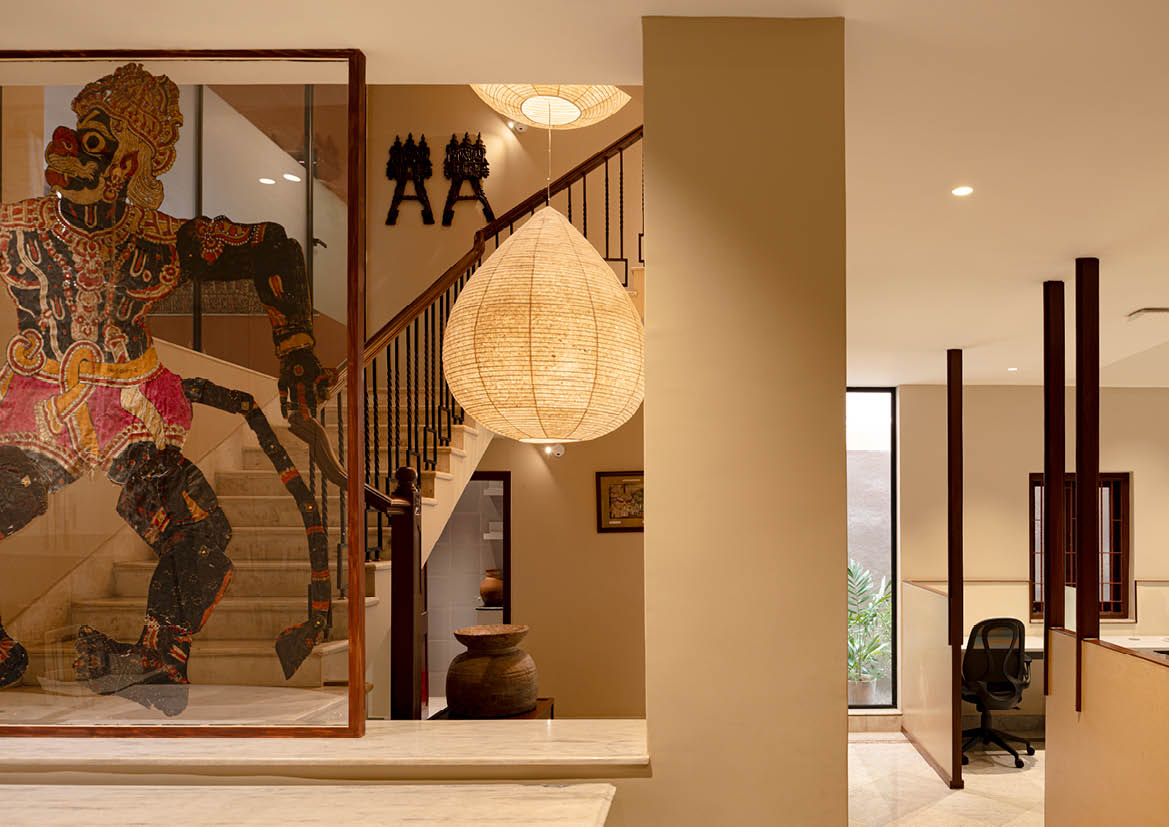Sneha Sengupta for The Ideal Home and Garden covers DR&W’s transformation of a 50-year-old Kolkata bungalow into a contemporary office, where memory and modernity meet in balance.
What do you do with a 50-year-old family bungalow in Kolkata? Tear it down, sell it, redevelop? Not this one. Instead, a Mumbai-based studio, DR&W turned it into a contemporary office for a company secretary firm, still run by a member of the same family who once lived here.


And that’s where the story gets interesting. When Jay Shah, Principal Architect at DR&W, first got involved, the project was already in motion. “The family and I had worked together before, so there was trust,” he recalls. “They had begun with another architect, but plans shifted, and I was called in. Luckily, the house was still at an early stage, which gave me room to reimagine it while keeping their love for art and Indian craft at the centre.”



That decision to reuse rather than demolish? It shaped everything that followed. Walls were opened up, spaces expanded, intimacy replaced with collaboration. “Instead of erasing a home full of memories, we gave it a new purpose,” Shah says. “It was important that it felt flexible and contemporary, but still carried emotional weight.”


You notice it first in the materials. Salvaged marble has been pieced into mosaics, old windows carefully restored, and the staircase railing simplified with an Art Deco twist. “The old and new had to work in harmony,” Shah explains. “The materials weren’t imposed – they were rediscovered.”


The staircase itself anchors the whole project. Once purely functional, it’s now a wooden amphitheatre where meetings spill into casual pauses. Along the way, heirloom art, Jain miniatures, leather puppets, embroidered fans line the walls. “It became more than circulation; it became a walk through history,” says Shah.
In Kolkata, houses often hold the weight of generations. Here too, memory hasn’t been archived; it is lived, stitched into the details. Upstairs, a new terrace wing plays with light and air, finished in exposed concrete and terrazzo. A stained-glass window from the original house now throws colour across the interiors. And outside, what was once a patchy garden has been layered with tropical planting, amphitheatre steps under bougainvillea, and a pond that adds calm. Shah wanted it to be used, not just looked at: “Every workspace connects to greenery, whether for a call, lunch, or just a pause.”


Inside, the family’s collection softens the workplace. Puppets, carved furniture, textiles, even a grandmother’s embroidered rug sit comfortably in the design. Shah admits his favourite detail is the line of leather puppets along the stairwell, filtering light in delicate patterns. “It doesn’t feel like a typical office,” he says. “It feels personal, layered, a living archive of craft.”
Anjaneyam also known as House of Memory is less about shiny newness, more about continuity. In a city where old houses vanish too easily, this one makes a quiet argument for holding on to proof that sustainability isn’t only environmental, but deeply emotional too.
















