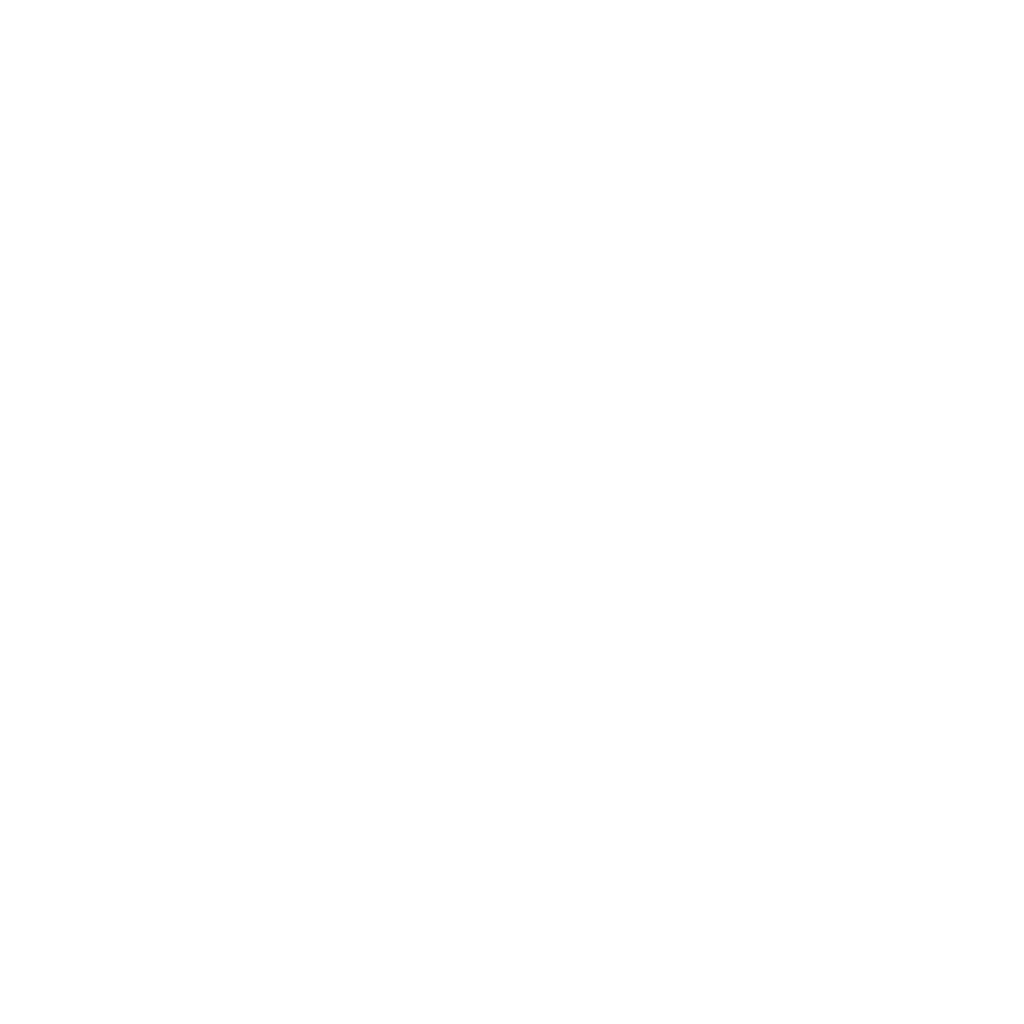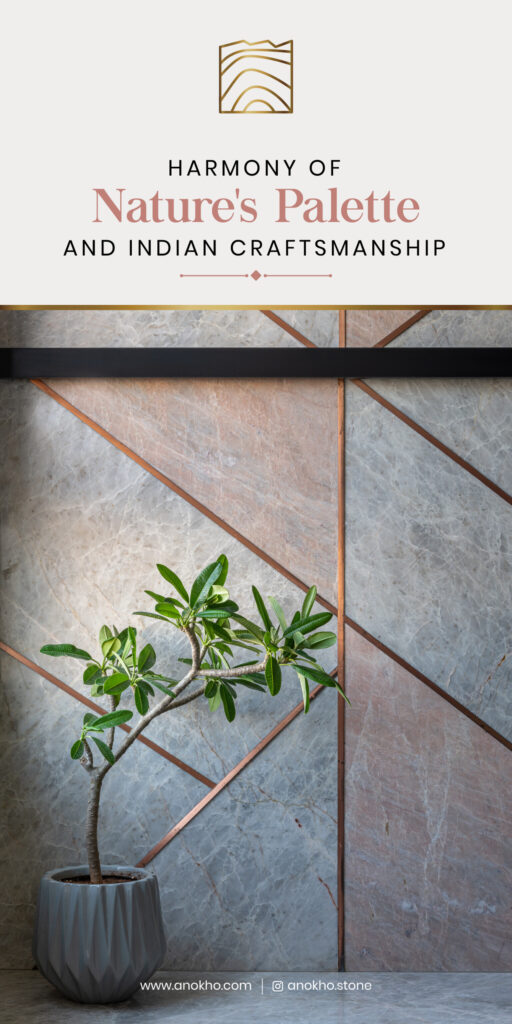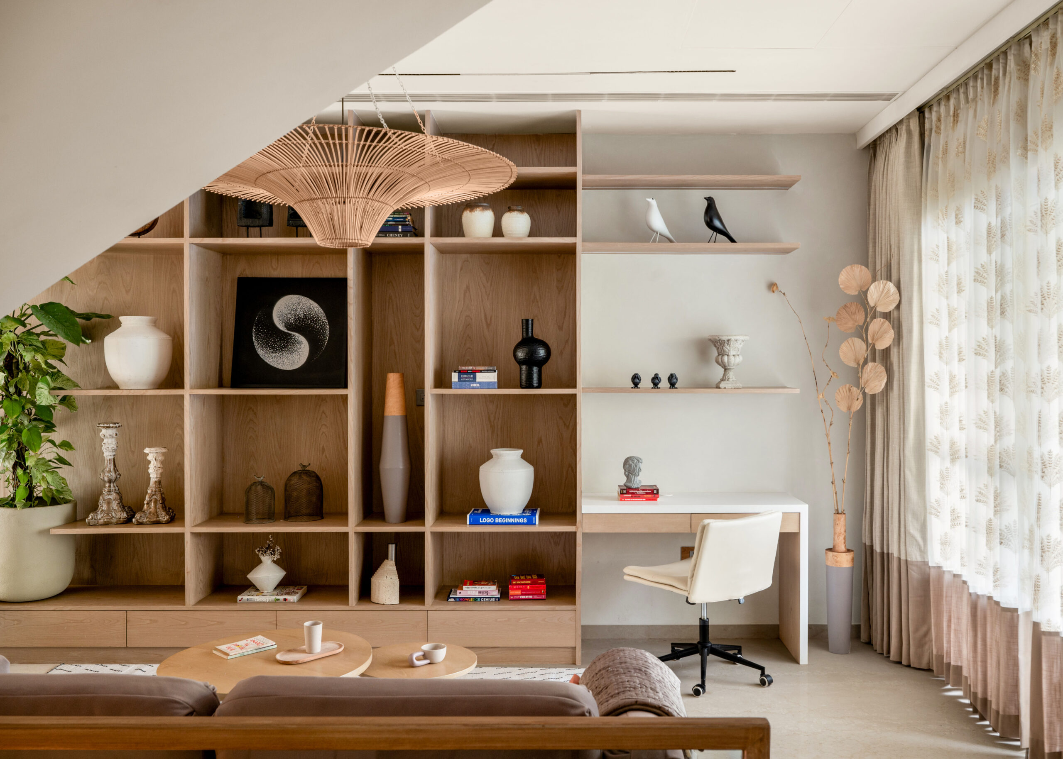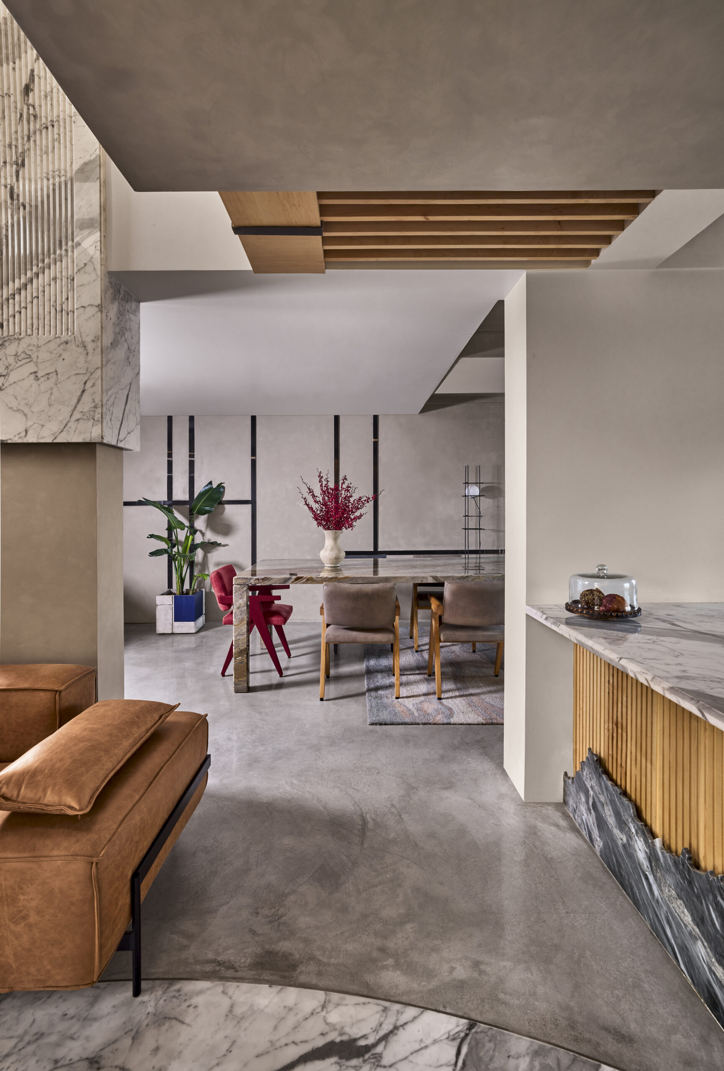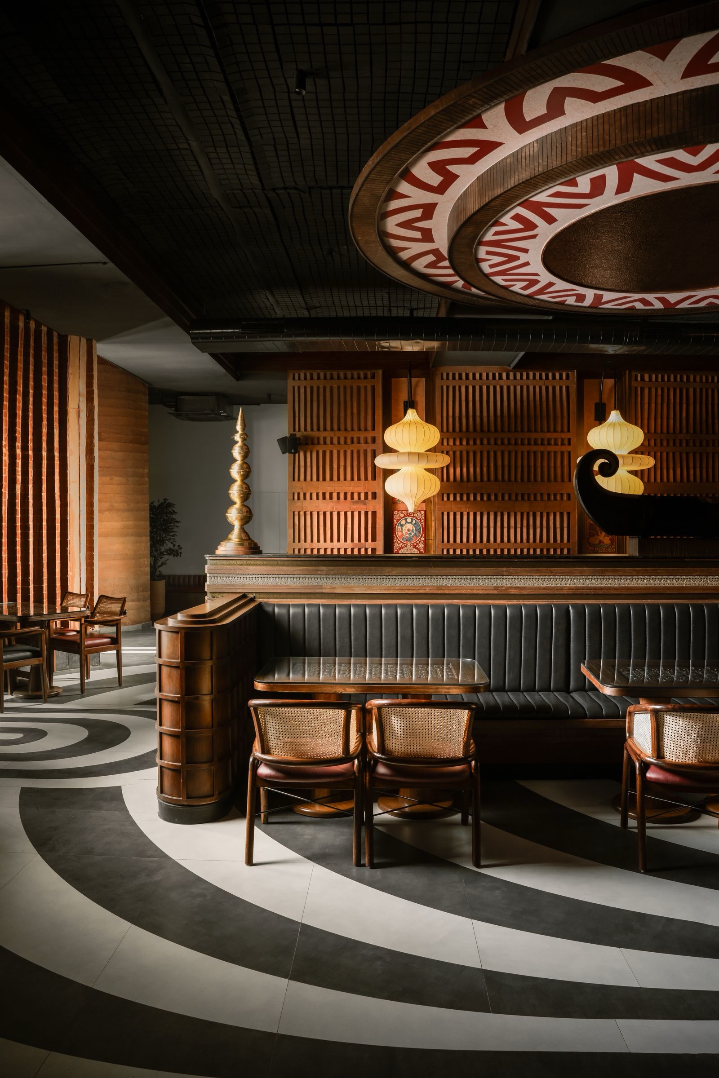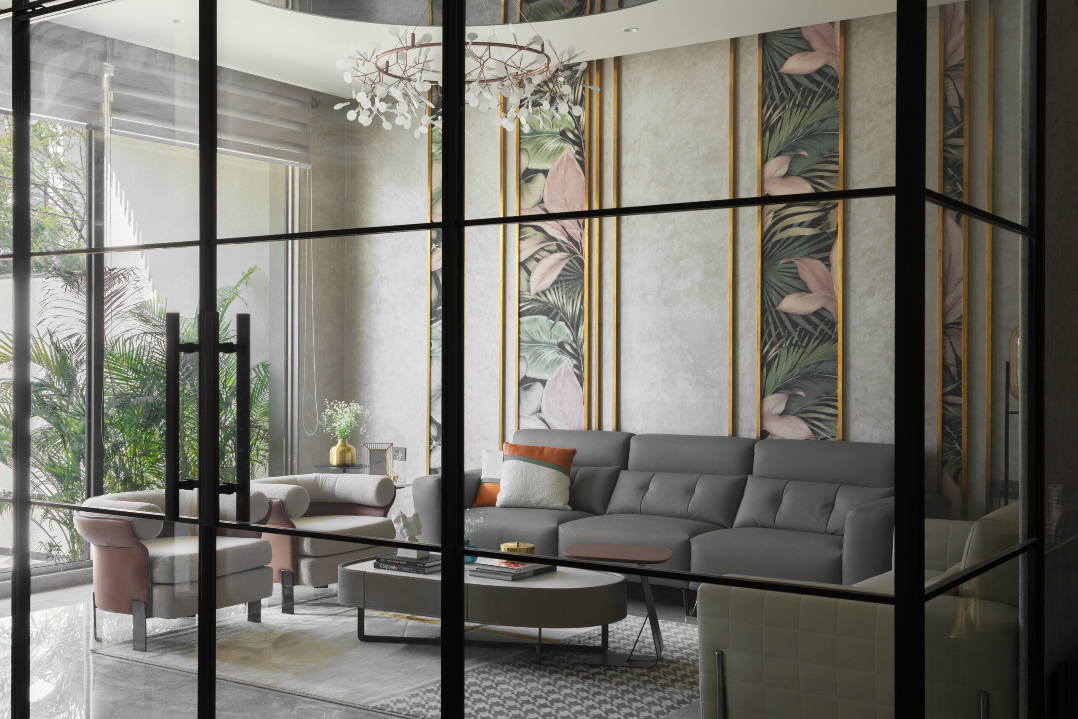For the Kausthubhans—a family with South Indian roots long settled in Pune—the dream was a home that felt like a bridge between their past and present. They turned to Alkove-Design to bring this vision to life.


Two adjacent 3-BHK apartments (a combined 2,183 sq ft) were merged into one big, airy residence with living, dining, study-library, family zones, and four bedrooms. The brief? A soulful, understated home where heirloom pieces, Indian crafts, and clean, contemporary lines could coexist.
The designers used an ivory-white shell to let colour, art and texture shine. In the living room, arched wooden strips cleverly mask beams and subtly define spaces. Re-upholstered furniture, cane accents, and a striking Radha Krishna folk-art piece anchor the room.


A bibliophile’s dream, the study-library has an oak-and-rattan book wall for their vast collection and a teak-finished desk that doubles as a work zone. Bedrooms lean into earthy palettes and simplicity, with the master suite opening to a balcony that frames greenery.


The dining zone is all about natural motifs and hand-blocked patterns, leading to a calm balcony-turned-prayer room. Sustainability runs throughout, with pre-owned furniture and family keepsakes restored and reused.
“We wanted to celebrate Indian crafts and the family’s love for motifs, without overwhelming the space. It’s a cultural intermingling,” say Komal Mittal and Ninada Kashyap of Alkove-Design.



What emerges is a calm, austere home—modern in layout, yet deeply rooted in Indian design traditions.


