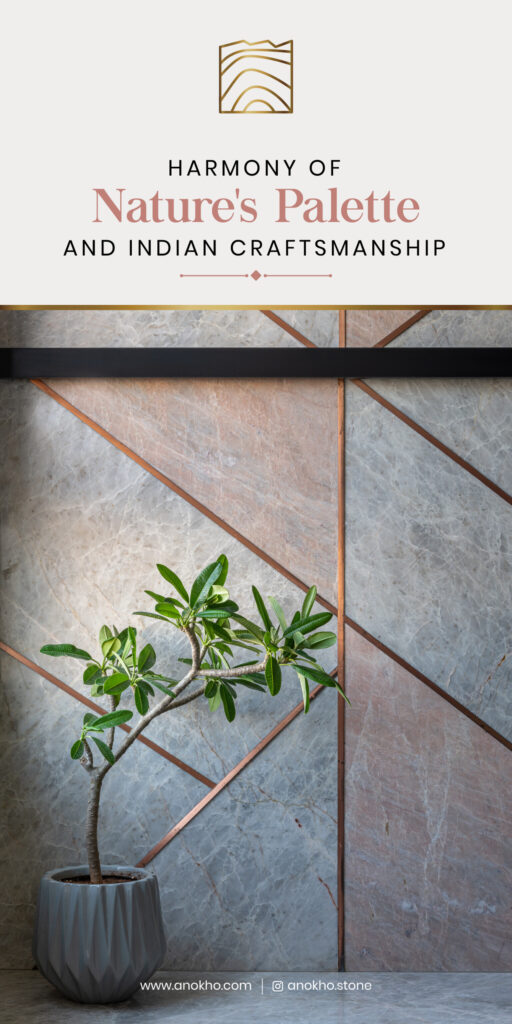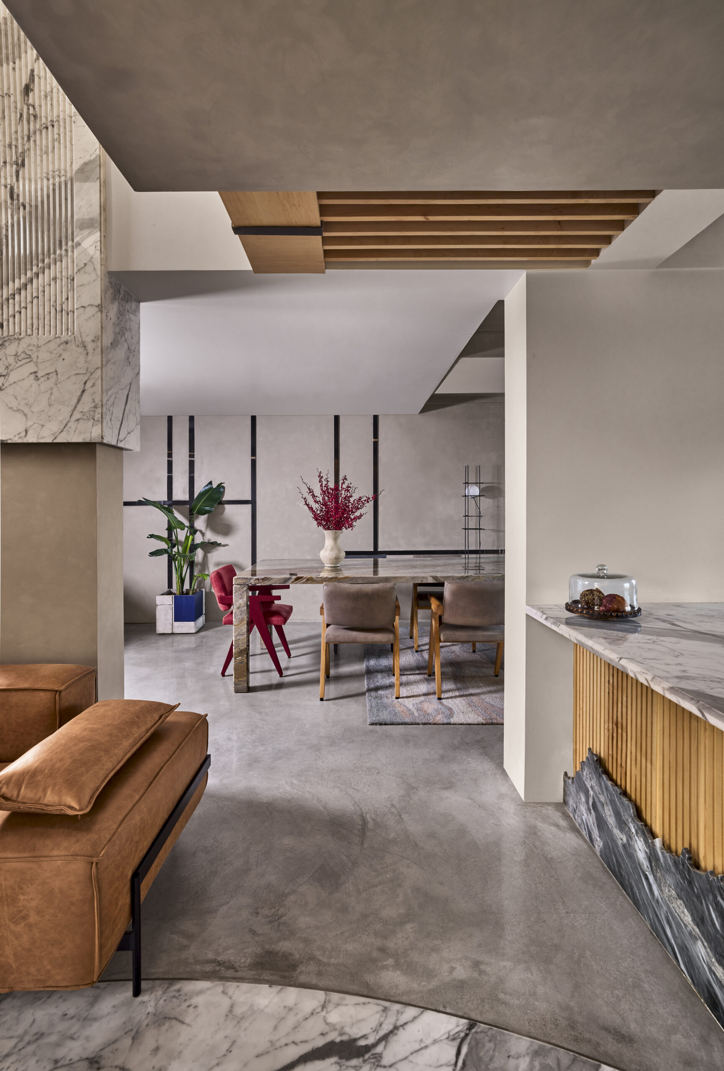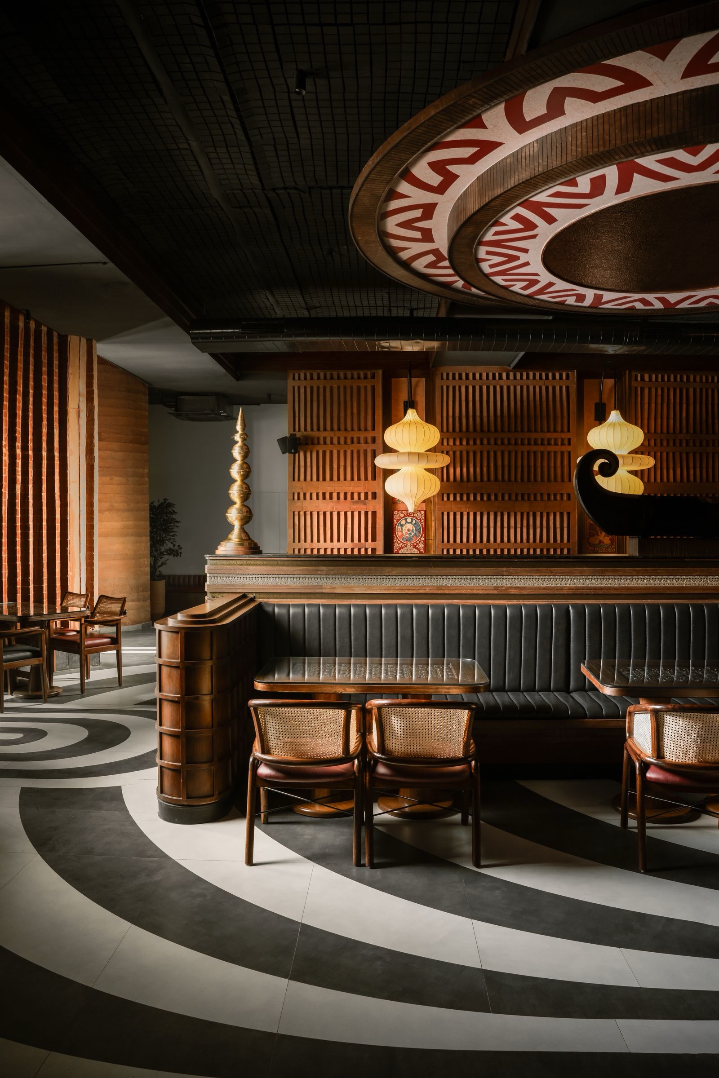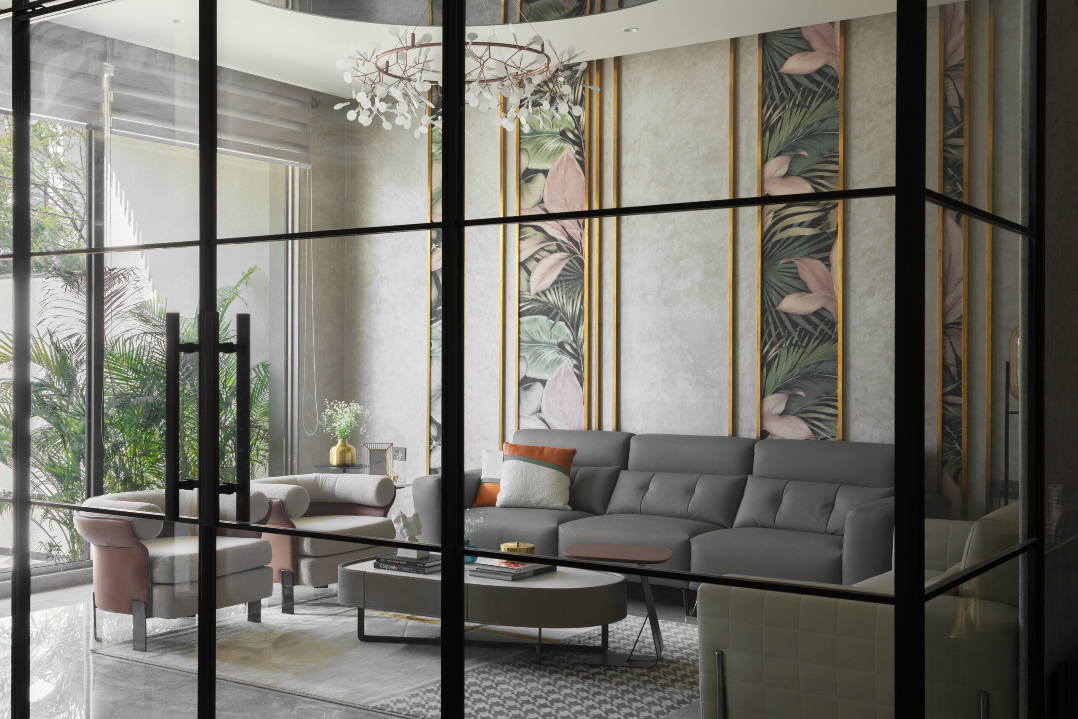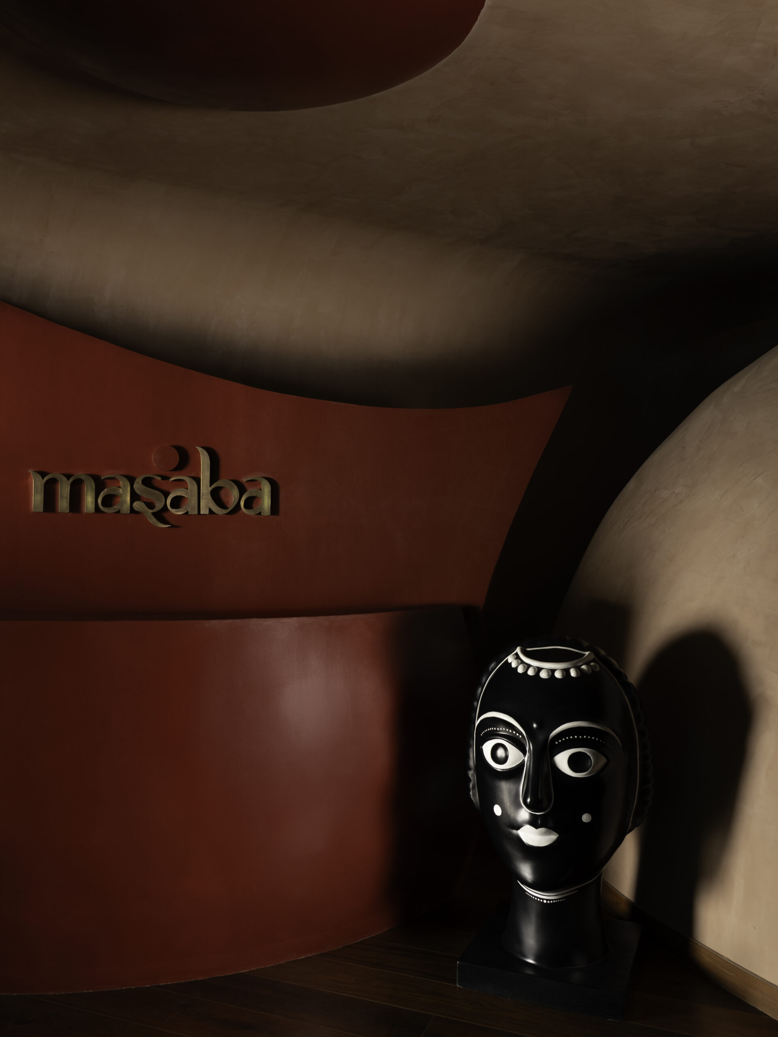In the heart of Gurgaon, Logic Design + Build led by Principal Architect: Ar. Anuj Kapoor reimagined a conventional penthouse into something far more personal. Called Aanandam — Sanskrit for bliss, the home responds to what urban families crave today: light, nature, and a sense of calm within the chaos of the city.


What sets Aanandam apart is its shift from the idea of a boxed-in high-rise to a villa-like retreat. The floor plan opens up into fluid circulation, big suites, and generous verandas that dissolve the boundary between indoors and outdoors. Add a new staircase, an extended mezzanine, and a skylit veranda — and you have a penthouse that prioritises rhythm and liveability over bedroom count.


Materiality here is bold but never cold. Exposed concrete, maple wood, lime plaster, and brickwork form the raw canvas, softened with honed marble, glass, and brass details. Natural light floods through every corner, changing the character of each room across the day. The social spaces, in particular, seem to glow with the sun, making the home feel alive.



For the family of five who live here, nothing is generic. Every pivot door, every light fixture, every piece of furniture has been made to measure, crafted by artisans to reflect the family’s way of life. Technology too is present — automation systems fine-tune light, air, and mood — but with a light hand that never overshadows the warmth of the design.



At its core, Aanandam is both smart and soulful. A penthouse that looks outward to the city yet holds space for retreat, it embodies what we want homes to feel like now: ambitious but intimate, future-ready but deeply human.


Why We Love This Project
- Aanandam swaps the idea of a boxed-in penthouse for a light-soaked retreat with greenery, sky views, and wide-open rooms.
- Exposed concrete and brick meet marble, glass, and brass, a bold mix that feels strong but never harsh.
- The plan flips convention, trading crammed bedrooms for generous suites, sunlit verandas, and spaces that breathe.
- Every detail is bespoke, from handcrafted furniture to light-touch smart tech, shaped around how this family of five actually lives.
Photography by: Ashish Sahi















