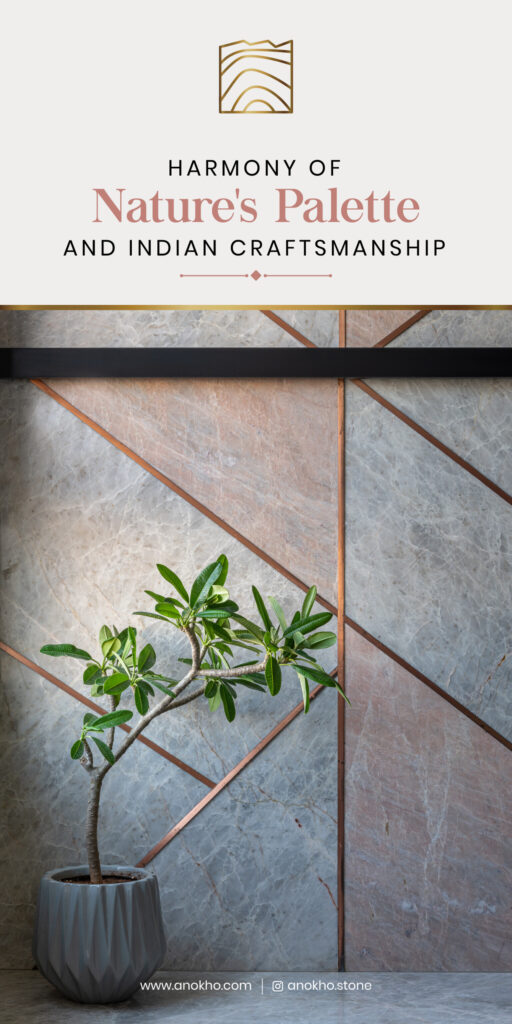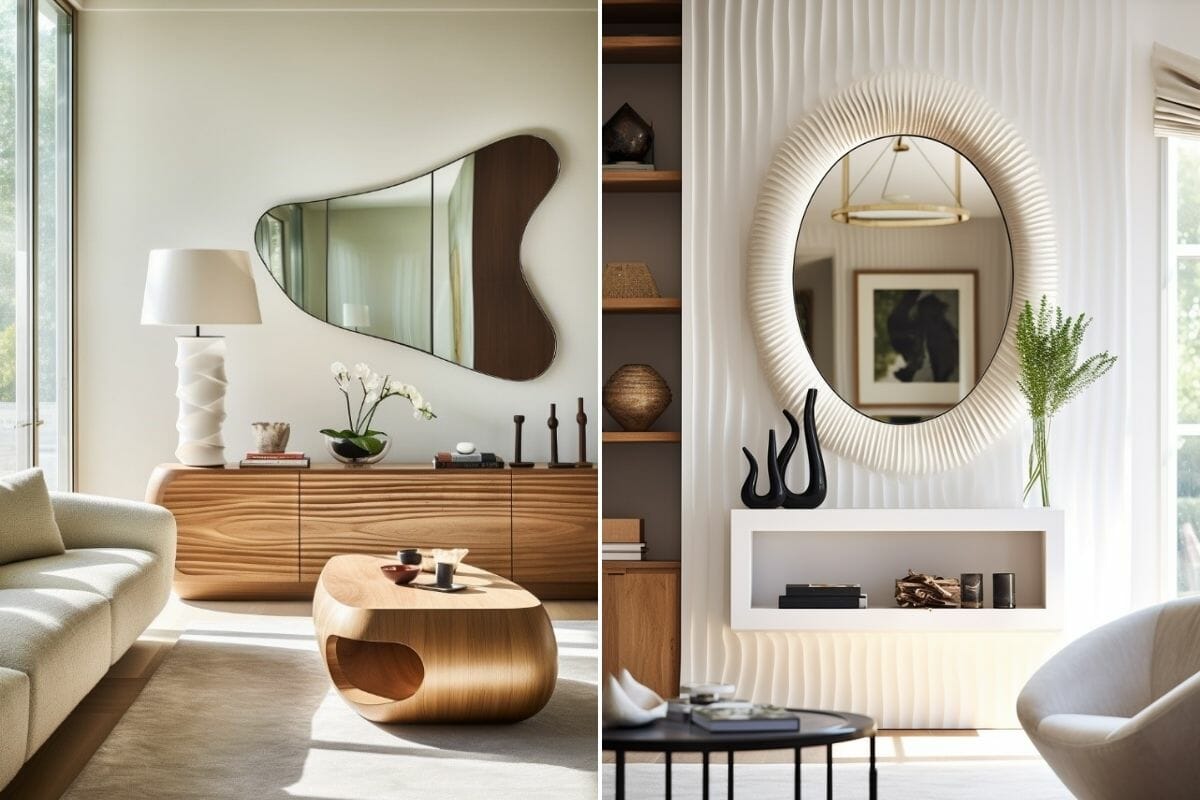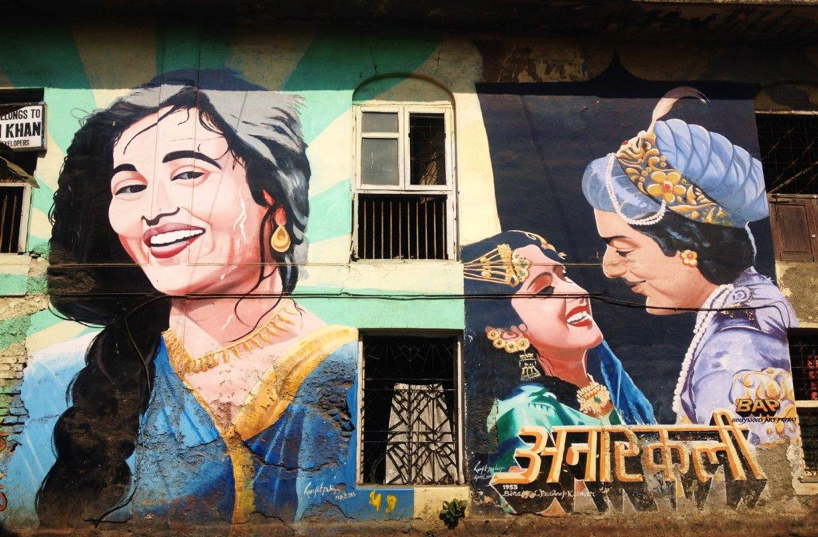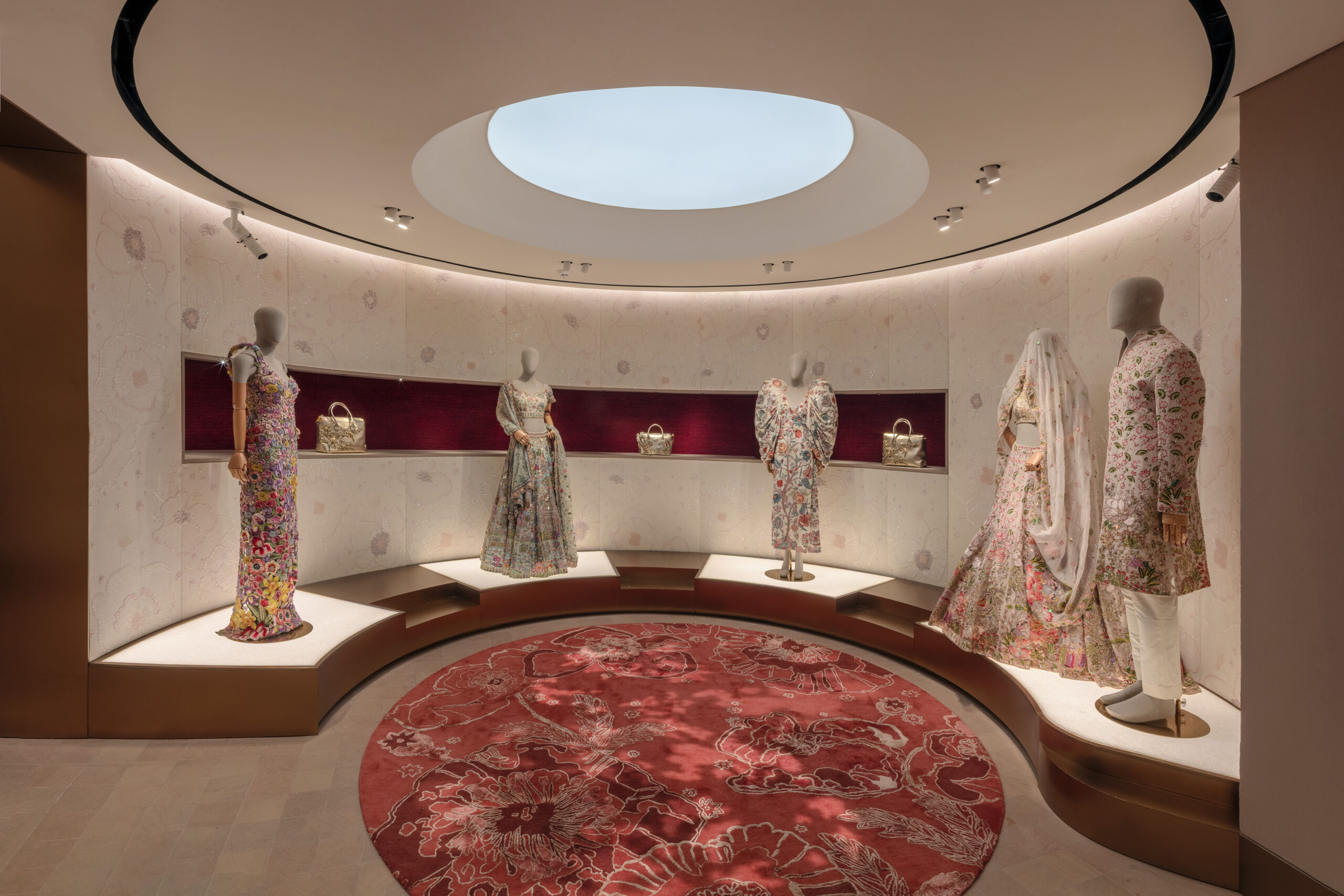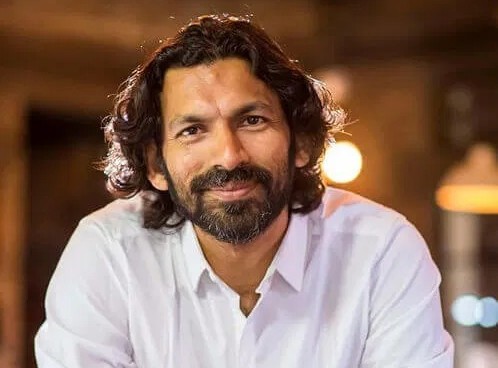Location: Thrissur, Kerala
Architects: Ar. Sanjukta Chakraborty & Ar. Arjun K J, i2a Architects Studio
Photography: Vishnu V Nath


Set amidst the lush paddy fields and meandering backwaters of Kerala, this farmhouse by i2a Architects Studio is more than a seasonal getaway—it is a redefinition of home. Designed as a serene retreat, the residence is a thoughtful blend of traditional vernacular and modern simplicity, rooted deeply in the region’s culture and climate.


The open-plan layout enhances spatial fluidity, connecting each part of the house with light, air, and views of the countryside. Large windows invite the outdoors in, while a spacious deck extends from the living area, offering a natural lounge for relaxation and family gatherings.


The design leans on natural materials and sustainable principles. Locally sourced laterite stone lines a large, tranquil pond that cools the microclimate while forming a focal point of the landscape. Indigenous trees such as bamboo, elanji, and mango add shade, support biodiversity, and enrich the visual harmony of the space.



The interiors offer a balanced contrast—minimalist, contemporary styling with sleek furniture and subdued palettes, softened by earthy textures and warm natural light. Every element is curated for comfort and calm, with an emphasis on allowing the landscape to lead the experience.
From a weekend refuge, the farmhouse has evolved into a full-time residence—alive with dogs, cats, insects, and the ebb and flow of rural life. This home, shaped with intention and care by i2a Architects Studio, is not just a structure—it is a living expression of Kerala’s monsoon spirit and ecological richness.















